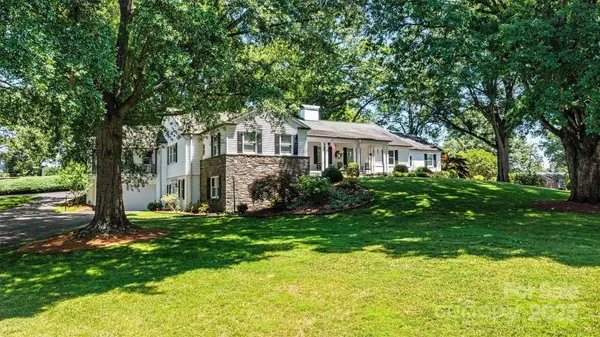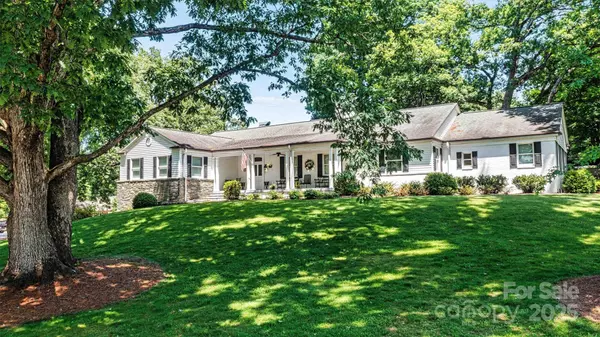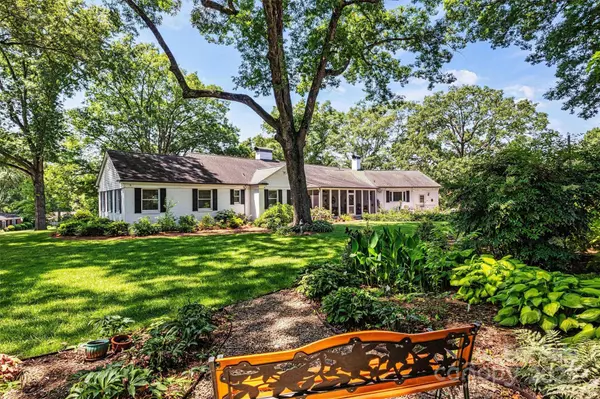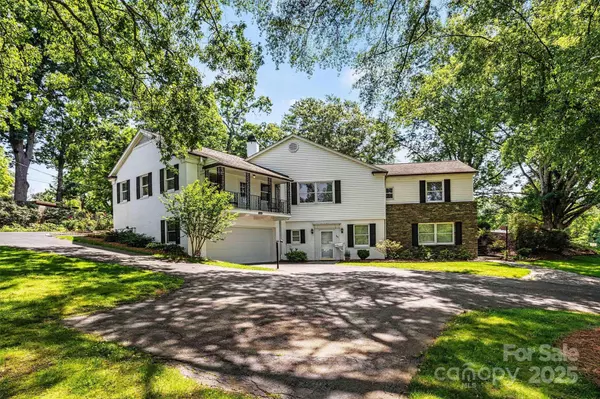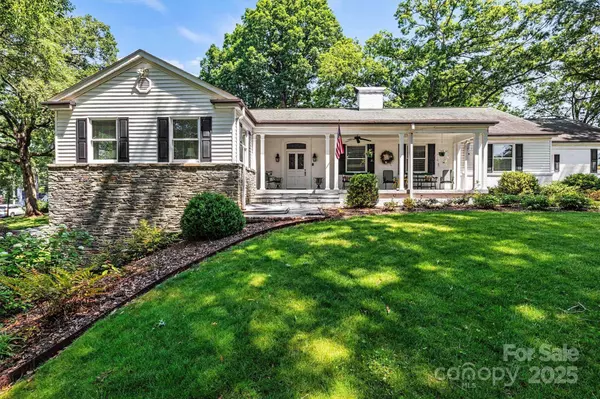
GALLERY
PROPERTY DETAIL
Key Details
Property Type Single Family Home
Sub Type Single Family Residence
Listing Status Active
Purchase Type For Sale
Square Footage 5, 425 sqft
Price per Sqft $184
Subdivision Combford Park
MLS Listing ID 4215232
Bedrooms 4
Full Baths 3
Half Baths 2
Abv Grd Liv Area 4,381
Year Built 1949
Lot Size 1.100 Acres
Acres 1.1
Property Sub-Type Single Family Residence
Location
State NC
County Catawba
Zoning R-3
Rooms
Basement Basement Garage Door, Exterior Entry, Finished, Interior Entry
Primary Bedroom Level Main
Main Level Bedrooms 4
Main Level Kitchen
Main Level Dining Room
Main Level Laundry
Main Level Bathroom-Half
Main Level Bathroom-Full
Main Level Primary Bedroom
Main Level Living Room
Main Level Dining Room
Main Level Bathroom-Full
Main Level Den
Main Level 2nd Primary
Basement Level Bathroom-Half
Basement Level Den
Main Level Bedroom(s)
Main Level Bedroom(s)
Main Level Bathroom-Full
Building
Lot Description Corner Lot
Dwelling Type Site Built
Foundation Basement
Sewer Public Sewer
Water City
Level or Stories One
Structure Type Aluminum,Brick Partial,Stone
New Construction false
Interior
Interior Features Built-in Features, Entrance Foyer, Kitchen Island, Split Bedroom, Storage, Walk-In Closet(s), Walk-In Pantry
Heating Forced Air, Heat Pump, Natural Gas
Cooling Central Air
Flooring Tile, Wood
Fireplaces Type Living Room
Fireplace true
Appliance Dishwasher, Gas Range, Microwave, Plumbed For Ice Maker, Refrigerator
Laundry Inside, Laundry Room, Main Level
Exterior
Garage Spaces 2.0
Utilities Available Natural Gas
Roof Type Architectural Shingle
Street Surface Asphalt,Paved
Porch Front Porch, Rear Porch, Screened
Garage true
Schools
Elementary Schools Oakwood
Middle Schools Northview
High Schools Hickory
Others
Senior Community false
Restrictions Other - See Remarks
Special Listing Condition None
Virtual Tour https://carolinalakephotography.hd.pics/842-North-Center-St
SIMILAR HOMES FOR SALE
Check for similar Single Family Homes at price around $999,900 in Hickory,NC

Active
$959,000
444 19th Avenue CIR NW, Hickory, NC 28601
Listed by Tamara Coley of RE/MAX A-Team4 Beds 3 Baths 4,355 SqFt
Active
$859,000
405 19th Avenue CIR NW, Hickory, NC 28601
Listed by Tamara Coley of RE/MAX A-Team3 Beds 3 Baths 3,111 SqFt
Pending
$960,000
121 48th AVE NE, Hickory, NC 28601
Listed by Angie Cannon of Cannon & Cannon Properties,LLC3 Beds 3 Baths 3,794 SqFt
CONTACT


