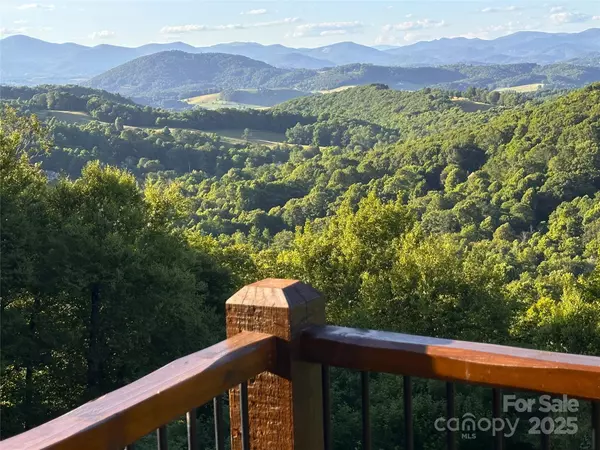419 Antler TRL Boone, NC 28607

UPDATED:
Key Details
Property Type Single Family Home
Sub Type Single Family Residence
Listing Status Active Under Contract
Purchase Type For Sale
Square Footage 3,078 sqft
Price per Sqft $681
Subdivision Wapiti Ridge
MLS Listing ID 4214579
Style Other
Bedrooms 3
Full Baths 2
Half Baths 1
HOA Fees $2,000/ann
HOA Y/N 1
Abv Grd Liv Area 1,681
Year Built 2023
Lot Size 2.215 Acres
Acres 2.215
Property Sub-Type Single Family Residence
Property Description
Location
State NC
County Watauga
Zoning None
Rooms
Basement Finished, Interior Entry, Walk-Out Access
Main Level Bedrooms 1
Main Level Bathroom-Half
Main Level Primary Bedroom
Main Level Bathroom-Full
Main Level Dining Area
Main Level Kitchen
Main Level Great Room
Main Level Laundry
Main Level Mud
Basement Level Bathroom-Full
Basement Level Bedroom(s)
Basement Level Bonus Room
Basement Level Den
Basement Level Office
Interior
Interior Features Entrance Foyer, Kitchen Island, Open Floorplan, Storage, Walk-In Closet(s), Walk-In Pantry, Other - See Remarks
Heating Electric, Forced Air, Heat Pump, Propane, Radiant Floor
Cooling Central Air, Heat Pump
Flooring Tile, Vinyl, Wood, Other - See Remarks
Fireplaces Type Den, Great Room, Other - See Remarks
Fireplace true
Appliance Dishwasher, Disposal, Dryer, Gas Range, Microwave, Refrigerator, Washer
Laundry Mud Room, Main Level
Exterior
Exterior Feature Fire Pit, Other - See Remarks
Garage Spaces 2.0
Fence Back Yard
Community Features Gated
View Long Range, Mountain(s), Year Round
Roof Type Architectural Shingle
Street Surface Asphalt,Paved
Porch Covered, Deck, Front Porch, Screened, Wrap Around, Other - See Remarks
Garage true
Building
Dwelling Type Site Built
Foundation Basement
Sewer Septic Installed
Water Shared Well
Architectural Style Other
Level or Stories One
Structure Type Other - See Remarks
New Construction false
Schools
Elementary Schools Blowing Rock
Middle Schools Watauga
High Schools Watauga
Others
HOA Name Wapiti Ridge POA
Senior Community false
Acceptable Financing Cash, Conventional
Listing Terms Cash, Conventional
Special Listing Condition None
Virtual Tour https://www.relahq.com/mls/190795256
GET MORE INFORMATION




