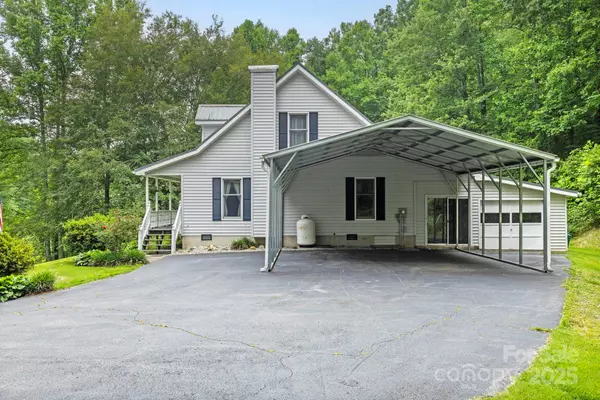10 Kettle Creek LN Brevard, NC 28712

UPDATED:
Key Details
Property Type Single Family Home
Sub Type Single Family Residence
Listing Status Active
Purchase Type For Sale
Square Footage 2,022 sqft
Price per Sqft $296
MLS Listing ID 4255924
Style Cape Cod
Bedrooms 3
Full Baths 2
Half Baths 1
Construction Status Completed
Abv Grd Liv Area 2,022
Year Built 1990
Lot Size 6.360 Acres
Acres 6.36
Property Sub-Type Single Family Residence
Property Description
Location
State NC
County Transylvania
Zoning RURAL AC
Rooms
Main Level Bedrooms 1
Main Level Primary Bedroom
Main Level Kitchen
Main Level Dining Area
Main Level Laundry
Upper Level Bedroom(s)
Upper Level Bathroom-Full
Interior
Interior Features Breakfast Bar, Open Floorplan, Walk-In Closet(s)
Heating Electric, Heat Pump, Wood Stove
Cooling Electric, Heat Pump
Flooring Carpet, Vinyl, Wood
Fireplace false
Appliance Dishwasher, Dryer, Electric Range, Electric Water Heater, Microwave, Refrigerator, Washer, Washer/Dryer
Laundry Electric Dryer Hookup, Laundry Closet, Main Level, Washer Hookup
Exterior
Garage Spaces 1.0
Carport Spaces 2
Utilities Available Electricity Connected, Propane
View Long Range, Mountain(s), Winter
Roof Type Metal
Street Surface Asphalt,Paved
Accessibility Stair Lift
Porch Covered, Front Porch
Garage true
Building
Lot Description Pond(s), Rolling Slope, Creek/Stream, Wooded, Views
Dwelling Type Site Built
Foundation Crawl Space
Sewer Septic Installed
Water Shared Well
Architectural Style Cape Cod
Level or Stories One and One Half
Structure Type Vinyl
New Construction false
Construction Status Completed
Schools
Elementary Schools Unspecified
Middle Schools Unspecified
High Schools Unspecified
Others
Senior Community false
Restrictions No Restrictions
Acceptable Financing Cash, Conventional, FHA, USDA Loan, VA Loan
Listing Terms Cash, Conventional, FHA, USDA Loan, VA Loan
Special Listing Condition Third Party Approval
Virtual Tour https://crosby-productions.aryeo.com/sites/mnbwkqe/unbranded
GET MORE INFORMATION




