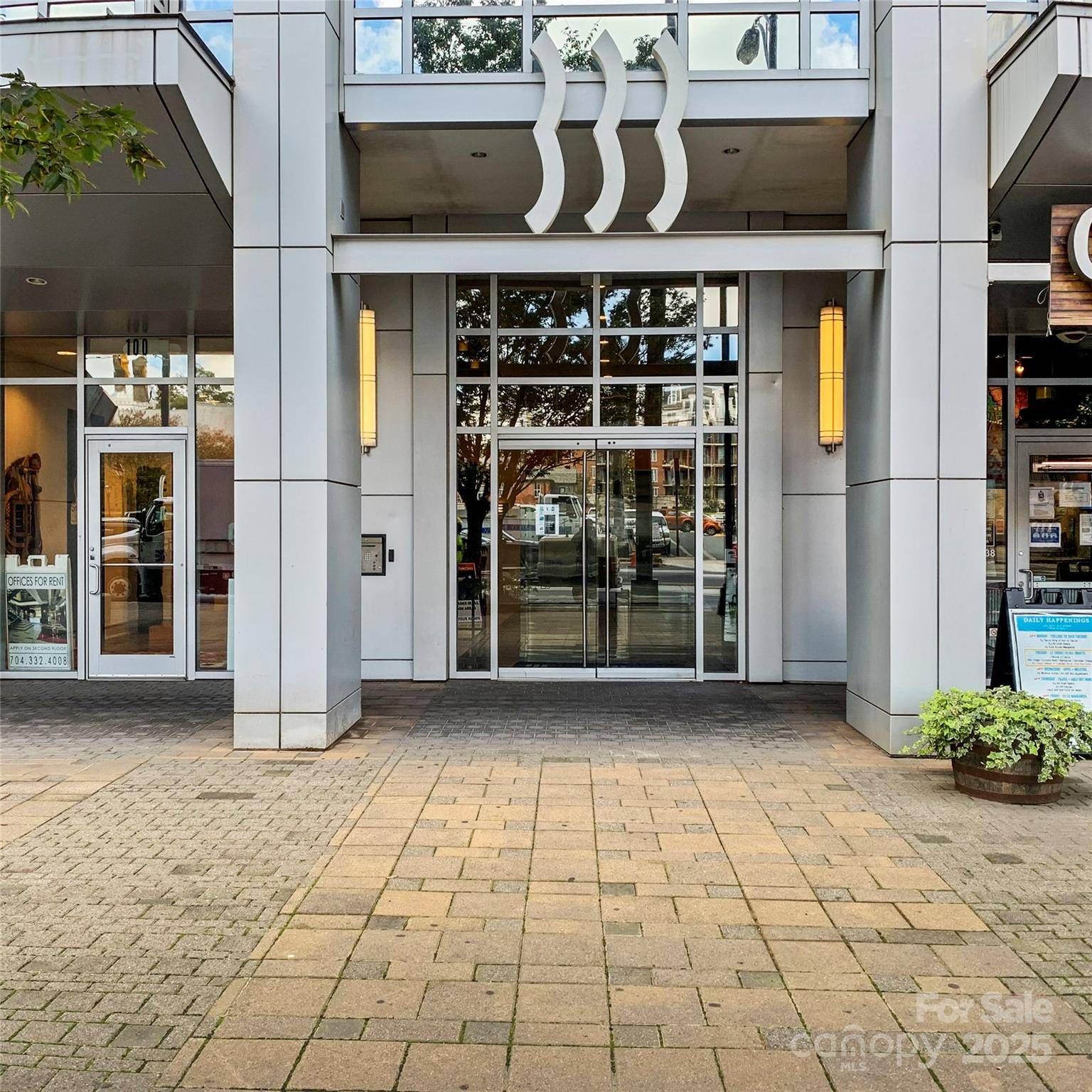333 W Trade ST #1106 Charlotte, NC 28202
UPDATED:
Key Details
Property Type Condo
Sub Type Condominium
Listing Status Active
Purchase Type For Sale
Square Footage 1,017 sqft
Price per Sqft $451
Subdivision Trademark
MLS Listing ID 4269614
Bedrooms 2
Full Baths 1
HOA Fees $537/mo
HOA Y/N 1
Abv Grd Liv Area 1,017
Year Built 2007
Property Sub-Type Condominium
Property Description
Location
State NC
County Mecklenburg
Building/Complex Name Trademark
Zoning MF
Rooms
Main Level Bedrooms 2
Main Level Bathroom-Full
Main Level Primary Bedroom
Main Level Bedroom(s)
Interior
Interior Features Cable Prewire, Kitchen Island, Open Floorplan, Split Bedroom, Walk-In Closet(s)
Heating Central, Heat Pump
Cooling Central Air, Electric
Flooring Tile, Vinyl
Fireplace false
Appliance Dishwasher, Electric Oven, Electric Range, Microwave
Laundry Electric Dryer Hookup, In Bathroom, In Unit, Washer Hookup
Exterior
Community Features Clubhouse, Elevator, Fitness Center, Gated, Outdoor Pool
View Long Range
Street Surface Concrete,Paved
Porch Balcony
Garage false
Building
Lot Description Views
Dwelling Type Site Built
Foundation Slab
Sewer Public Sewer
Water City
Level or Stories 5 Story or more
New Construction false
Schools
Elementary Schools First Ward
Middle Schools Sedgefield
High Schools Myers Park
Others
Pets Allowed Yes
HOA Name CAMS
Senior Community false
Acceptable Financing Cash, Conventional, FHA
Listing Terms Cash, Conventional, FHA
Special Listing Condition None



