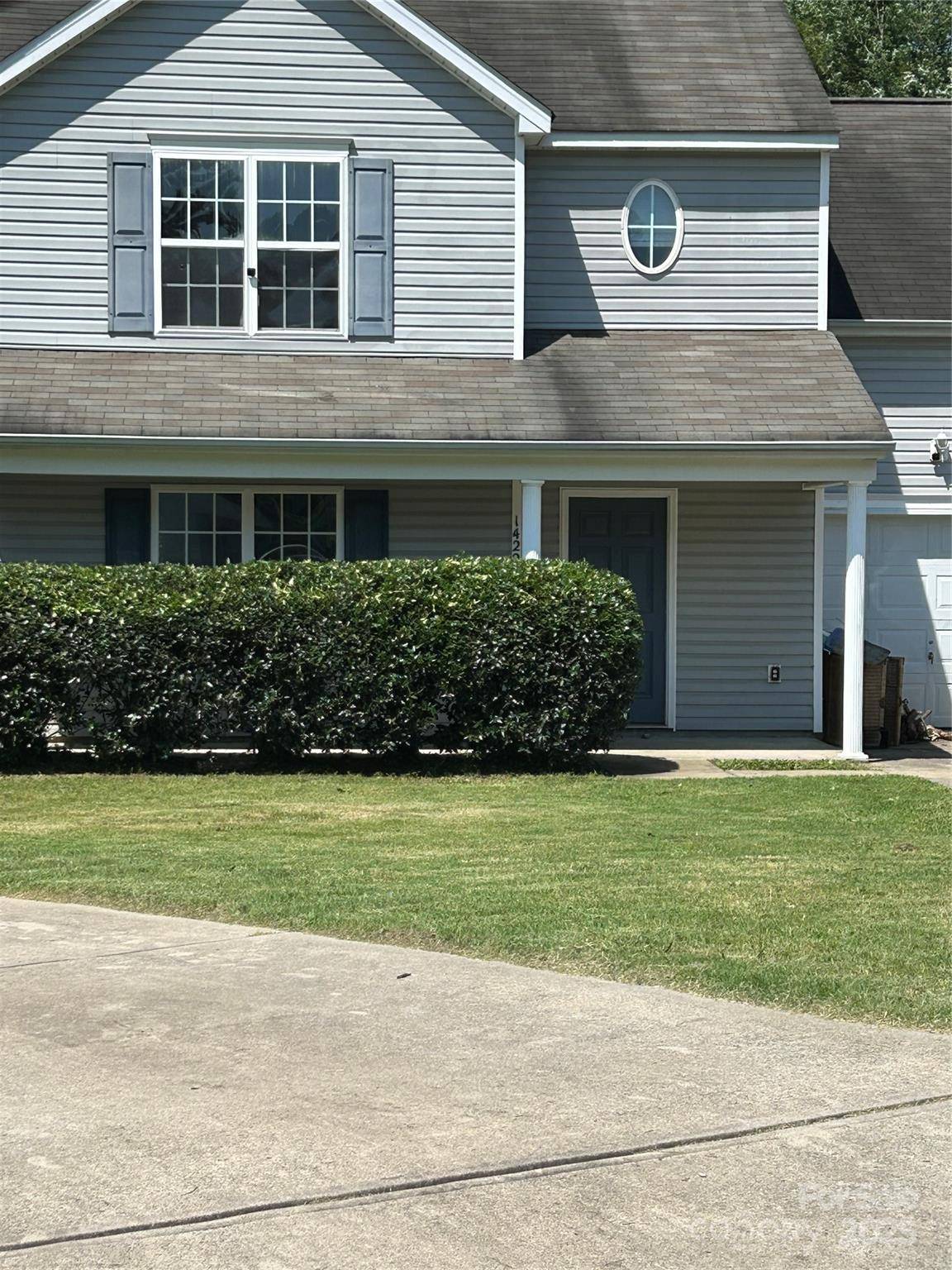1422 Mitchell Glen ST Kannapolis, NC 28083
UPDATED:
Key Details
Property Type Single Family Home
Sub Type Single Family Residence
Listing Status Active
Purchase Type For Sale
Square Footage 1,708 sqft
Price per Sqft $181
Subdivision Mitchell Glen
MLS Listing ID 4276226
Style Traditional
Bedrooms 4
Full Baths 2
Half Baths 1
Abv Grd Liv Area 1,708
Year Built 2005
Lot Size 8,276 Sqft
Acres 0.19
Lot Dimensions 19x114x130x159
Property Sub-Type Single Family Residence
Property Description
This beautifully updated 4-bedroom, 2.5-bath home is tucked away on a quiet cul-de-sac lot, offering move-in-ready living space.
Step inside to find fresh paint throughout, durable luxury vinyl plank flooring on the main level, and an updated back deck perfect for relaxing or entertaining. The open-concept floor plan is ideal for modern living, featuring a spacious living room, a bright dining area, and a well-equipped kitchen featuring stainless steel appliances.
Upstairs, the owner's suite boasts a walk-in closet and a private bath, while three additional bedrooms offer flexibility for family, guests, or a home office. Enjoy the safety and privacy of cul-de-sac living, along with a one-car garage, and no HOA.
Just minutes from downtown Kannapolis, Village Park, shopping, and I-85 — this home offers comfort, convenience, and value.
Don't miss your chance — schedule your showing today!
Location
State NC
County Cabarrus
Zoning R8
Rooms
Main Level Primary Bedroom
Interior
Interior Features Attic Stairs Pulldown
Heating Central
Cooling Central Air
Flooring Carpet, Vinyl
Fireplaces Type Family Room
Fireplace true
Appliance Dishwasher, Disposal, Electric Oven, Electric Range
Laundry Electric Dryer Hookup, In Kitchen, Laundry Room, Main Level
Exterior
Garage Spaces 1.0
Roof Type Shingle
Street Surface Concrete,Paved
Garage true
Building
Lot Description Sloped
Dwelling Type Site Built
Foundation Slab
Sewer Public Sewer
Water City
Architectural Style Traditional
Level or Stories Two
Structure Type Vinyl
New Construction false
Schools
Elementary Schools Unspecified
Middle Schools Unspecified
High Schools Unspecified
Others
Senior Community false
Acceptable Financing Cash, Conventional, FHA, VA Loan
Listing Terms Cash, Conventional, FHA, VA Loan
Special Listing Condition None



