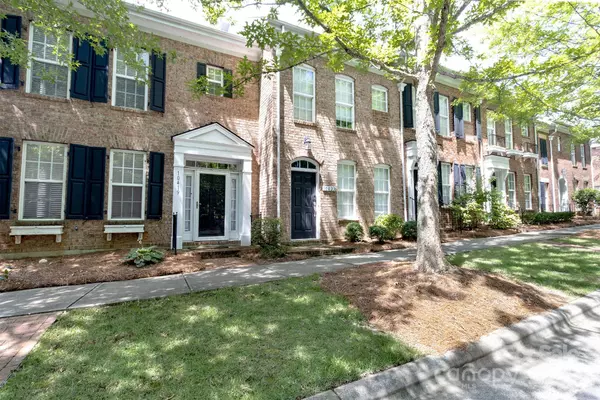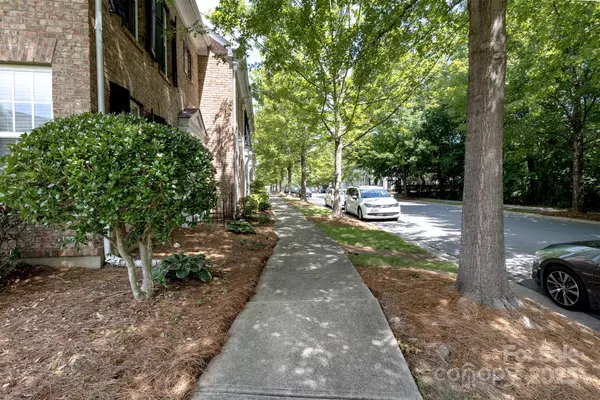10419 Rocky Ford Club DR Charlotte, NC 28269
UPDATED:
Key Details
Property Type Townhouse
Sub Type Townhouse
Listing Status Pending
Purchase Type For Sale
Square Footage 1,404 sqft
Price per Sqft $249
Subdivision Eastfield Village
MLS Listing ID 4278490
Bedrooms 3
Full Baths 2
Half Baths 1
HOA Fees $160/mo
HOA Y/N 1
Abv Grd Liv Area 1,404
Year Built 2006
Lot Size 2,613 Sqft
Acres 0.06
Property Sub-Type Townhouse
Property Description
Location
State NC
County Mecklenburg
Zoning MX2
Rooms
Upper Level Bedroom(s)
Upper Level Primary Bedroom
Upper Level Bedroom(s)
Main Level Kitchen
Main Level Bathroom-Half
Upper Level Bathroom-Full
Main Level Breakfast
Main Level Living Room
Main Level Laundry
Interior
Heating Heat Pump
Cooling Ceiling Fan(s), Central Air
Flooring Carpet, Wood
Fireplace false
Appliance Dishwasher, Disposal, Dryer, Electric Oven, Electric Range, Electric Water Heater, Exhaust Fan, Refrigerator with Ice Maker, Washer, Washer/Dryer
Laundry Inside
Exterior
Garage Spaces 2.0
Fence Partial
Roof Type Shingle
Street Surface None,Paved
Porch Patio
Garage true
Building
Lot Description Corner Lot
Dwelling Type Site Built
Foundation Slab
Sewer Public Sewer
Water City
Level or Stories Two
Structure Type Brick Full
New Construction false
Schools
Elementary Schools Parkside
Middle Schools Ridge Road
High Schools Mallard Creek
Others
HOA Name CSI
Senior Community false
Acceptable Financing Cash, Conventional, Exchange, FHA, VA Loan
Listing Terms Cash, Conventional, Exchange, FHA, VA Loan
Special Listing Condition None
Virtual Tour https://mark-hicks-studios.aryeo.com/sites/10419-rocky-ford-club-rd-charlotte-nc-28269-17496122/branded



