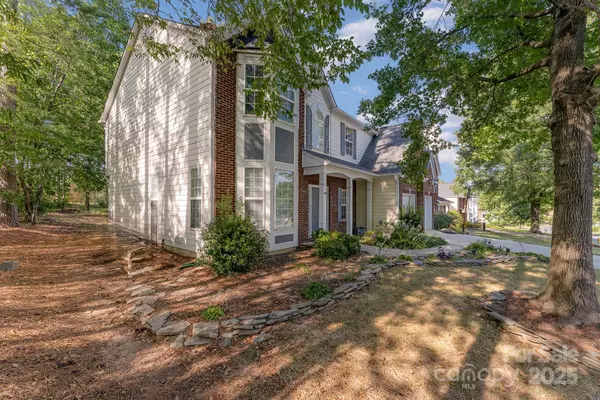11424 Glenstone CT Charlotte, NC 28269
UPDATED:
Key Details
Property Type Single Family Home
Sub Type Single Family Residence
Listing Status Active
Purchase Type For Sale
Square Footage 2,750 sqft
Price per Sqft $160
Subdivision Fox Glen
MLS Listing ID 4280382
Style Colonial
Bedrooms 4
Full Baths 2
Half Baths 1
HOA Fees $550/ann
HOA Y/N 1
Abv Grd Liv Area 2,750
Year Built 1999
Lot Size 10,323 Sqft
Acres 0.237
Lot Dimensions 10324 Sq Ft
Property Sub-Type Single Family Residence
Property Description
Welcome to this beautifully maintained home located just steps away from a top-rated magnet school! This residence offers the perfect blend of space, comfort, and convenience for growing families or those who love to entertain.
Step inside to a bright and open floor plan featuring a dedicated home office on the main level. The primary suite is a luxurious retreat, boasting a tray-vaulted ceiling, an upgraded marble bathroom, modern fixtures, and a freestanding soaking tub for ultimate relaxation.
Upstairs, you'll find a massive bonus room, perfect as a media center, playroom, or additional living space. Three additional bedrooms are generously sized and thoughtfully designed for comfort and functionality.
Outside community amenities include a pool and playground, all included in the HOA.
Don't miss this rare opportunity to own a stunning home in a vibrant, family-friendly neighborhood!
Location
State NC
County Mecklenburg
Zoning RES
Rooms
Upper Level Bathroom-Full
Main Level Bathroom-Half
Upper Level Bedroom(s)
Upper Level Bedroom(s)
Upper Level Bedroom(s)
Upper Level Primary Bedroom
Main Level Dining Area
Main Level Living Room
Main Level Kitchen
Upper Level Media Room
Upper Level Bathroom-Full
Main Level Breakfast
Upper Level Laundry
Main Level Family Room
Interior
Interior Features Garden Tub, Walk-In Closet(s)
Heating Central, Natural Gas
Cooling Central Air, Gas
Flooring Carpet, Vinyl
Fireplaces Type Gas Log
Fireplace true
Appliance Dishwasher, Gas Range, Microwave, Refrigerator
Laundry Upper Level
Exterior
Garage Spaces 2.0
Community Features Playground, Other
Street Surface Concrete,Paved
Porch Patio
Garage true
Building
Lot Description End Unit
Dwelling Type Site Built
Foundation Slab
Sewer Public Sewer
Water City
Architectural Style Colonial
Level or Stories Two
Structure Type Brick Partial
New Construction false
Schools
Elementary Schools Blythe
Middle Schools J.M. Alexander
High Schools North Mecklenburg
Others
HOA Name Main Street Management
Senior Community false
Special Listing Condition None



