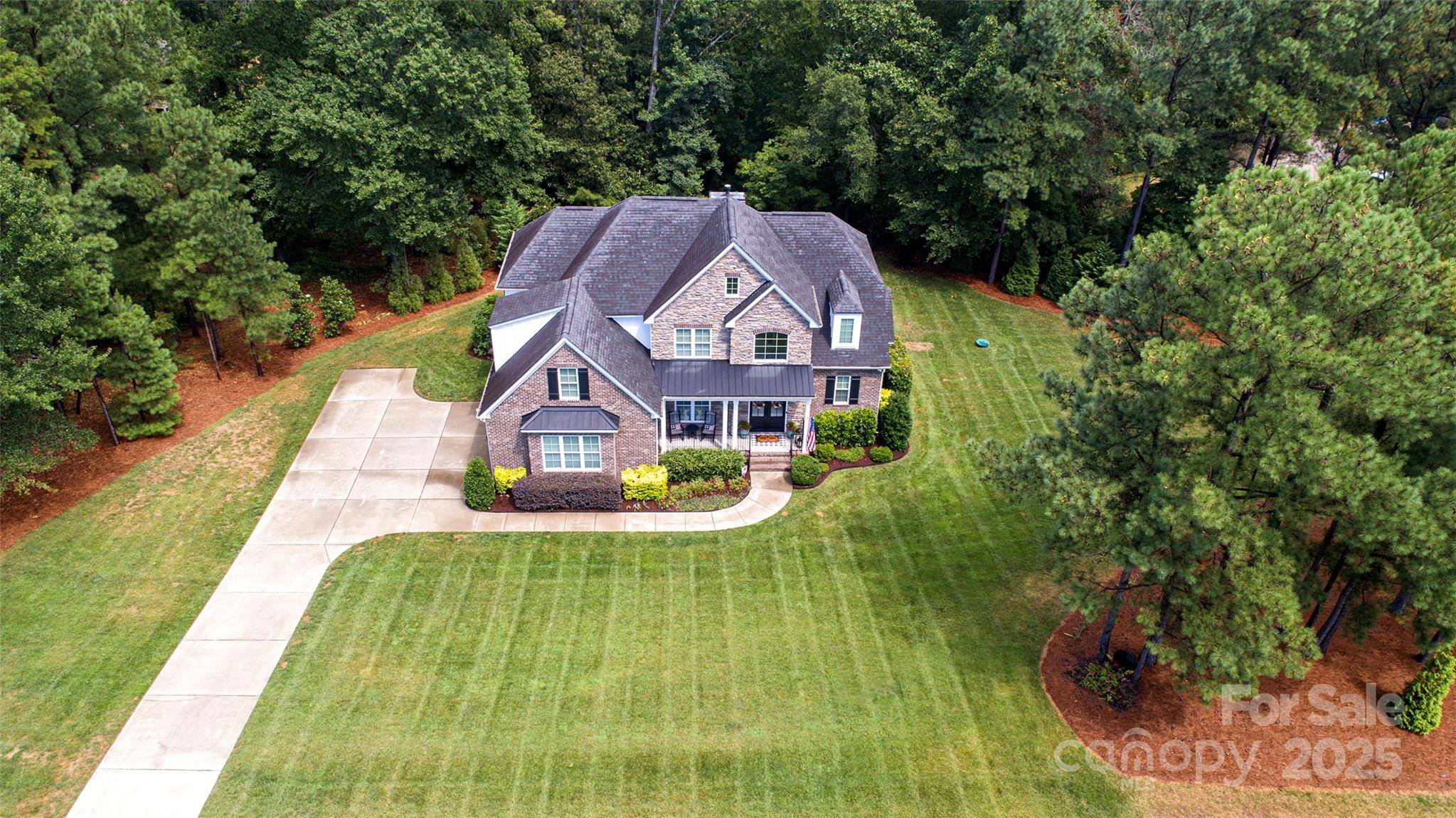3342 Millstone Creek RD Lancaster, SC 29720
OPEN HOUSE
Sat Jul 19, 1:00pm - 3:00pm
UPDATED:
Key Details
Property Type Single Family Home
Sub Type Single Family Residence
Listing Status Active
Purchase Type For Sale
Square Footage 2,938 sqft
Price per Sqft $284
Subdivision Millstone Creek
MLS Listing ID 4276768
Bedrooms 4
Full Baths 3
Abv Grd Liv Area 2,938
Year Built 2017
Lot Size 1.003 Acres
Acres 1.003
Property Sub-Type Single Family Residence
Property Description
Location
State SC
County Lancaster
Zoning LDR
Rooms
Main Level Bedrooms 2
Main Level Kitchen
Upper Level Bedroom(s)
Main Level Great Room
Upper Level Bonus Room
Interior
Heating Heat Pump
Cooling Central Air
Fireplaces Type Great Room
Fireplace true
Appliance Dishwasher, Electric Water Heater, Exhaust Hood, Gas Cooktop, Microwave, Wall Oven
Laundry Main Level
Exterior
Exterior Feature Fire Pit, In-Ground Irrigation
Garage Spaces 2.0
Fence Back Yard
Roof Type Shingle
Street Surface Concrete,Paved
Porch Rear Porch, Screened
Garage true
Building
Dwelling Type Site Built
Foundation Crawl Space
Sewer Septic Installed
Water County Water
Level or Stories Two
Structure Type Brick Full,Stone Veneer
New Construction false
Schools
Elementary Schools Van Wyck
Middle Schools Indian Land
High Schools Indian Land
Others
Senior Community false
Special Listing Condition None



