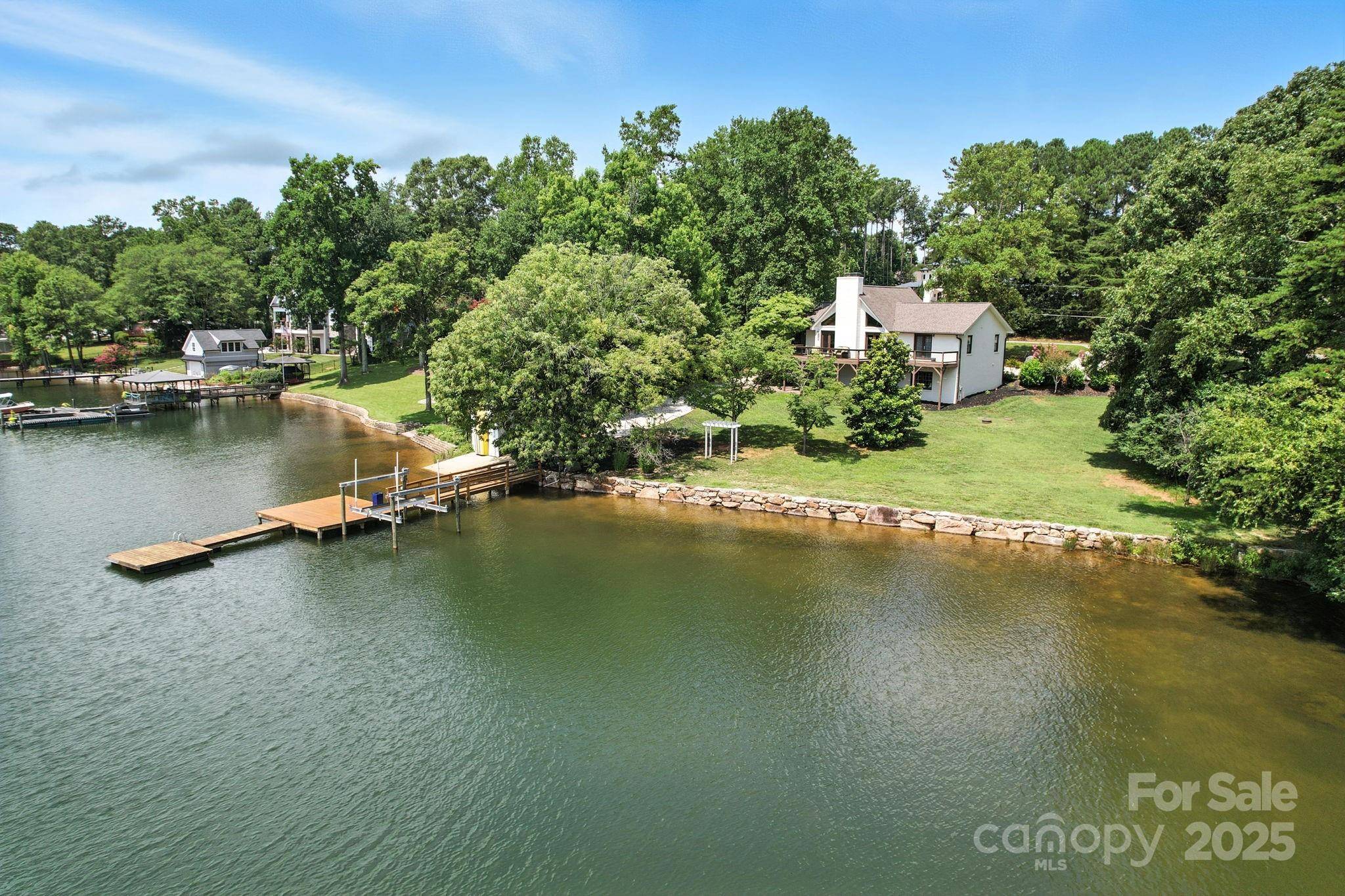215 Barber LOOP Mooresville, NC 28117
OPEN HOUSE
Sat Jul 19, 1:00pm - 3:00pm
Sun Jul 20, 1:00pm - 3:00pm
UPDATED:
Key Details
Property Type Single Family Home
Sub Type Single Family Residence
Listing Status Active
Purchase Type For Sale
Square Footage 3,457 sqft
Price per Sqft $564
MLS Listing ID 4282282
Bedrooms 3
Full Baths 4
Abv Grd Liv Area 1,878
Year Built 1987
Lot Size 0.780 Acres
Acres 0.78
Lot Dimensions 194x169x23x36x75x61x185
Property Sub-Type Single Family Residence
Property Description
Location
State NC
County Iredell
Zoning RR
Body of Water Lake Norman
Rooms
Basement Exterior Entry, Finished, Interior Entry, Storage Space
Main Level Bedrooms 2
Main Level Great Room-Two Story
Main Level Primary Bedroom
Main Level Bathroom-Full
Main Level Bathroom-Full
Basement Level Bedroom(s)
Basement Level Utility Room
Interior
Interior Features Breakfast Bar, Entrance Foyer, Kitchen Island, Open Floorplan
Heating Baseboard, Forced Air, Heat Pump
Cooling Ceiling Fan(s), Central Air
Flooring Carpet, Tile, Vinyl, Wood
Fireplaces Type Family Room, Great Room, Wood Burning
Fireplace true
Appliance Dishwasher, Exhaust Hood, Gas Cooktop, Microwave, Refrigerator with Ice Maker, Trash Compactor, Wall Oven, Washer/Dryer, Water Softener
Laundry Electric Dryer Hookup, Laundry Room, Lower Level, Main Level, Multiple Locations, Washer Hookup
Exterior
Exterior Feature Fire Pit
Waterfront Description Boat House,Boat Lift,Dock,Paddlesport Launch Site,Pier,Retaining Wall
View Water
Street Surface Concrete,Paved
Porch Covered, Deck, Front Porch, Patio
Garage false
Building
Dwelling Type Site Built
Foundation Basement
Sewer Septic Installed
Water Well
Level or Stories One and One Half
Structure Type Brick Full,Stone Veneer
New Construction false
Schools
Elementary Schools Woodland Heights
Middle Schools Woodland Heights
High Schools Lake Norman
Others
Senior Community false
Acceptable Financing Cash, Conventional
Listing Terms Cash, Conventional
Special Listing Condition None
Virtual Tour https://www.youtube.com/embed/Jfmp0vhkxpw



