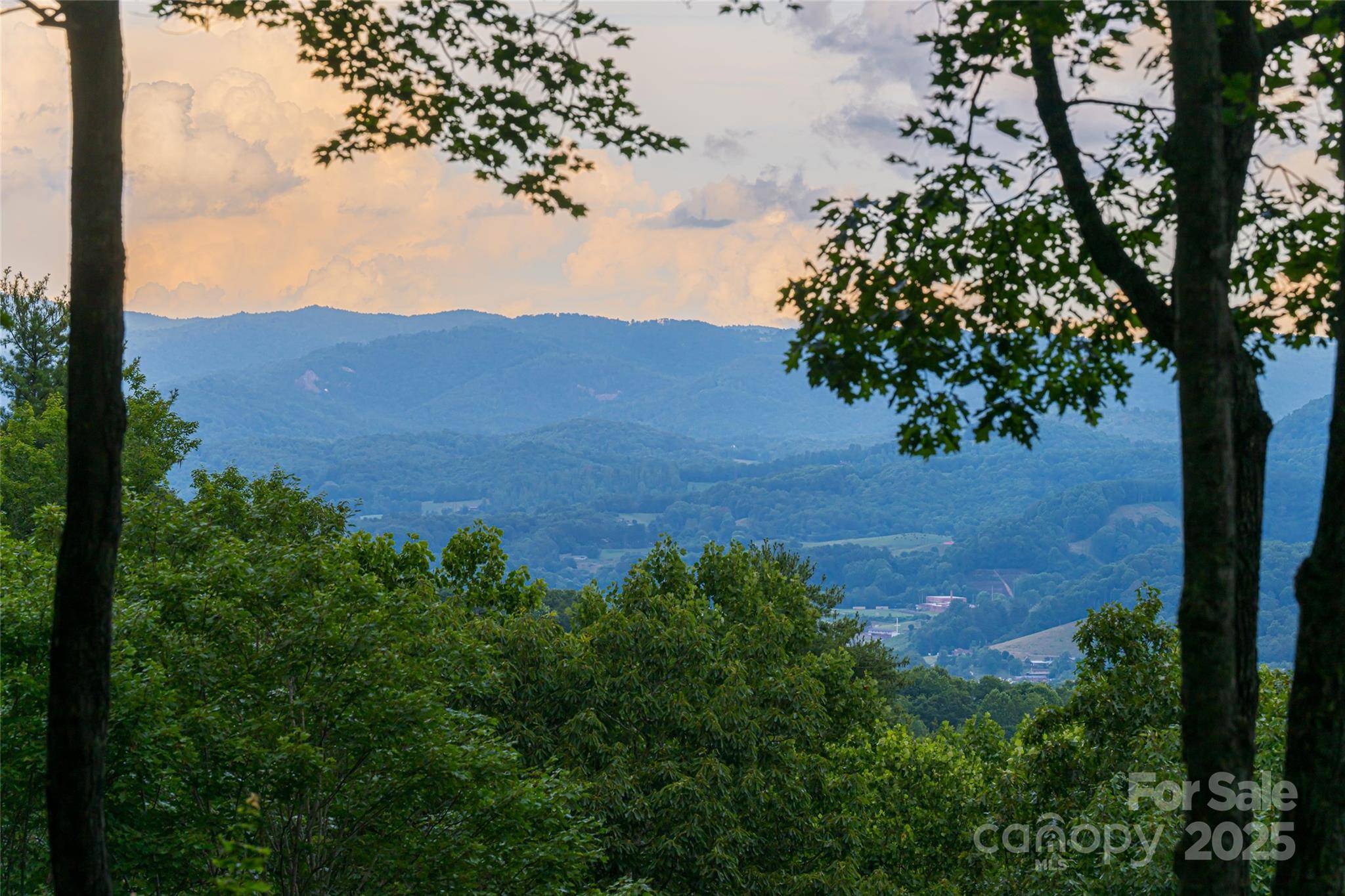163 Tweetys Knoll Knoll Burnsville, NC 28714
UPDATED:
Key Details
Property Type Single Family Home
Sub Type Single Family Residence
Listing Status Active
Purchase Type For Sale
Square Footage 4,589 sqft
Price per Sqft $337
MLS Listing ID 4281512
Bedrooms 3
Full Baths 4
Half Baths 1
Abv Grd Liv Area 2,299
Year Built 1997
Lot Size 11.770 Acres
Acres 11.77
Property Sub-Type Single Family Residence
Property Description
Location
State NC
County Yancey
Zoning Res
Rooms
Basement Daylight, Exterior Entry, Finished, Interior Entry, Storage Space, Walk-Out Access, Walk-Up Access
Guest Accommodations Exterior Not Connected,Guest House,Separate Entrance,Separate Living Quarters
Main Level Bedrooms 1
Interior
Interior Features Central Vacuum, Entrance Foyer, Open Floorplan, Storage, Walk-In Closet(s)
Heating Electric, Propane
Cooling Central Air
Flooring Carpet, Tile, Wood
Fireplaces Type Great Room, Living Room, Propane
Fireplace true
Appliance Dishwasher, Disposal, Dryer, Electric Cooktop, Microwave, Refrigerator, Trash Compactor, Wall Oven
Laundry Laundry Room
Exterior
Garage Spaces 2.0
View Long Range, Mountain(s), Year Round
Roof Type Shingle
Street Surface Asphalt,Gravel,Paved
Garage true
Building
Dwelling Type Site Built
Foundation Basement
Sewer Septic Installed
Water Spring
Level or Stories One and One Half
Structure Type Stone,Wood
New Construction false
Schools
Elementary Schools Unspecified
Middle Schools Unspecified
High Schools Unspecified
Others
Senior Community false
Acceptable Financing Cash, Conventional
Listing Terms Cash, Conventional
Special Listing Condition None
Virtual Tour https://youtu.be/iOzxEEnVsT8



