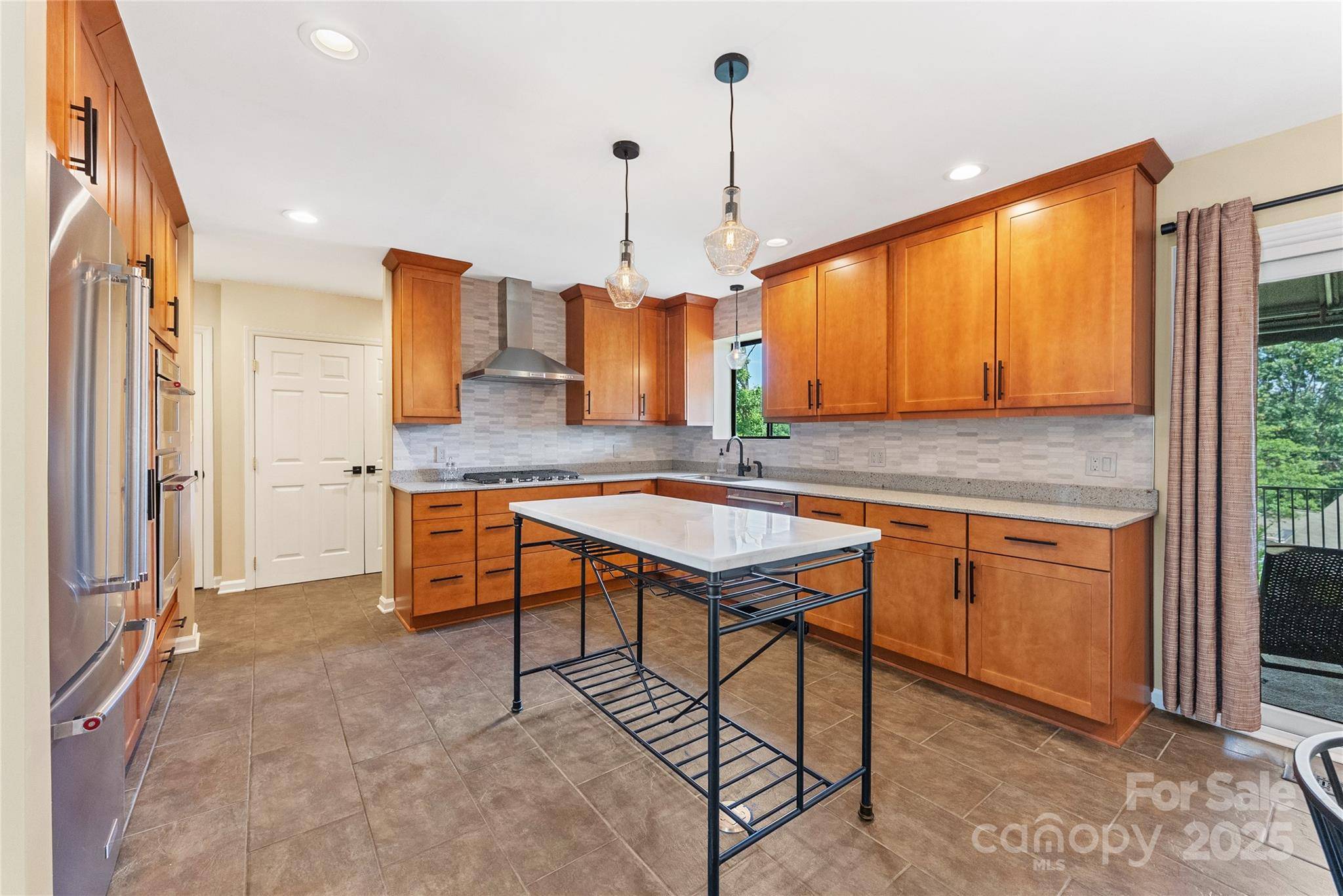223 Cheyenne CT Asheville, NC 28803
UPDATED:
Key Details
Property Type Townhouse
Sub Type Townhouse
Listing Status Active
Purchase Type For Sale
Square Footage 1,207 sqft
Price per Sqft $256
Subdivision Cimarron
MLS Listing ID 4277045
Style Contemporary
Bedrooms 2
Full Baths 1
Half Baths 1
Abv Grd Liv Area 1,207
Year Built 1986
Lot Size 2,178 Sqft
Acres 0.05
Property Sub-Type Townhouse
Property Description
Location
State NC
County Buncombe
Building/Complex Name Cimarron
Zoning RM16
Rooms
Main Level Bathroom-Half
Main Level Kitchen
Upper Level Bathroom-Full
Main Level Dining Room
Main Level Great Room
Upper Level Bedroom(s)
Upper Level Bedroom(s)
Interior
Interior Features Open Floorplan, Walk-In Closet(s)
Heating Heat Pump, Natural Gas
Cooling Central Air, Heat Pump
Flooring Tile, Wood
Fireplaces Type Family Room, Gas Vented
Fireplace true
Appliance Dishwasher, Exhaust Hood, Gas Cooktop, Microwave, Refrigerator, Wall Oven
Laundry Main Level
Exterior
Garage Spaces 1.0
Community Features Clubhouse, Outdoor Pool, Street Lights
Roof Type Shingle
Street Surface Asphalt,Paved
Porch Covered, Front Porch, Rear Porch
Garage true
Building
Lot Description Cul-De-Sac
Dwelling Type Site Built
Foundation Crawl Space
Sewer Public Sewer
Water City
Architectural Style Contemporary
Level or Stories Two
Structure Type Vinyl
New Construction false
Schools
Elementary Schools Estes/Koontz
Middle Schools Valley Springs
High Schools T.C. Roberson
Others
Senior Community false
Restrictions No Representation
Special Listing Condition None



