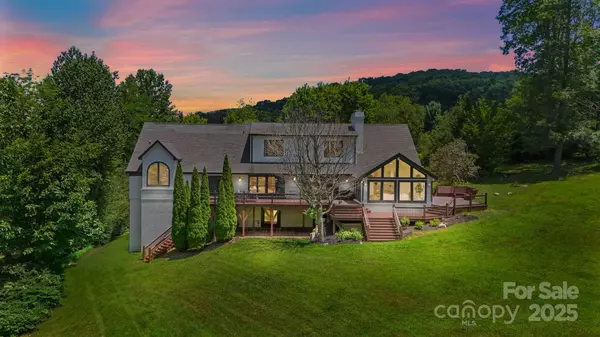140 Wilson Ridge RD Boone, NC 28607
UPDATED:
Key Details
Property Type Single Family Home
Sub Type Single Family Residence
Listing Status Coming Soon
Purchase Type For Sale
Square Footage 6,679 sqft
Price per Sqft $343
MLS Listing ID 4278655
Style Contemporary
Bedrooms 6
Full Baths 3
Half Baths 2
Abv Grd Liv Area 4,743
Year Built 1990
Lot Size 6.840 Acres
Acres 6.84
Property Sub-Type Single Family Residence
Property Description
Multiple expansive decks, opening to peaceful acreage—ideal for outdoor gatherings & soaking in the natural beauty of mountain living with no restrictions.
STR are permitted. Furnishings negotiable.
Location
State NC
County Watauga
Zoning E2R1
Rooms
Basement Finished, Storage Space, Walk-Out Access
Main Level Bedrooms 1
Main Level, 25' 1" X 16' 0" Primary Bedroom
Main Level, 12' 10" X 16' 4" Bathroom-Full
Main Level, 20' 1" X 17' 7" Laundry
Main Level, 11' 3" X 14' 10" Dining Room
Main Level, 13' 10" X 19' 9" Sunroom
Main Level, 16' 8" X 17' 9" Kitchen
Main Level, 14' 1" X 37' 6" Living Room
Upper Level, 13' 10" X 13' 11" Bedroom(s)
Upper Level, 13' 7" X 13' 11" Bedroom(s)
Upper Level, 4' 11" X 8' 5" Bathroom-Full
Upper Level, 24' 5" X 10' 1" Play Room
Upper Level, 4' 11" X 5' 1" Bathroom-Half
Basement Level, 16' 7" X 10' 9" Bedroom(s)
Basement Level, 14' 3" X 5' 9" Bathroom-Full
Basement Level, 18' 5" X 15' 9" Family Room
Basement Level, 15' 9" X 12' 8" Bedroom(s)
Basement Level, 15' 2" X 12' 8" Bedroom(s)
Basement Level, 19' 8" X 12' 7" Media Room
Interior
Interior Features Entrance Foyer, Garden Tub, Kitchen Island, Open Floorplan, Pantry, Storage, Walk-In Closet(s)
Heating Forced Air, Propane
Cooling Heat Pump, Zoned
Flooring Vinyl, Wood
Fireplaces Type Gas Vented, Kitchen, Living Room
Fireplace true
Appliance Dishwasher, Double Oven, Dryer, Electric Water Heater, Exhaust Hood, Gas Cooktop, Ice Maker, Microwave, Refrigerator, Tankless Water Heater, Washer
Laundry Laundry Room, Main Level, Sink
Exterior
Exterior Feature Fire Pit
Garage Spaces 3.0
Utilities Available Fiber Optics, Propane
View Mountain(s), Year Round
Roof Type Shingle
Street Surface Asphalt,Paved
Porch Covered, Deck, Patio, Wrap Around
Garage true
Building
Lot Description Green Area, Level, Wooded, Views
Dwelling Type Site Built
Foundation Basement
Sewer Septic Installed, Other - See Remarks
Water Well
Architectural Style Contemporary
Level or Stories Two
Structure Type Brick Full,Wood
New Construction false
Schools
Elementary Schools Hardin Park
Middle Schools Unspecified
High Schools Watauga
Others
Senior Community false
Restrictions Short Term Rental Allowed
Acceptable Financing Cash, Conventional
Listing Terms Cash, Conventional
Special Listing Condition None



