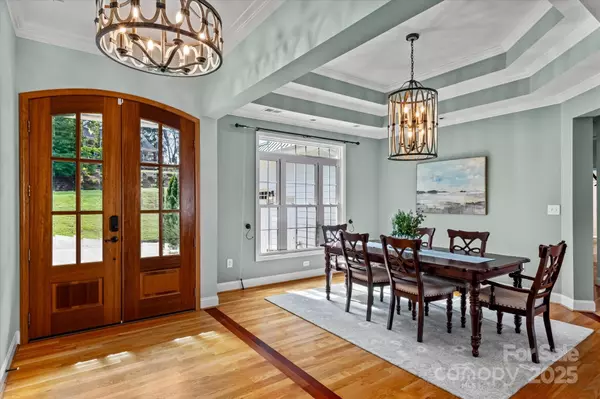7012 Locke DR Sherrills Ford, NC 28673
UPDATED:
Key Details
Property Type Single Family Home
Sub Type Single Family Residence
Listing Status Coming Soon
Purchase Type For Sale
Square Footage 4,132 sqft
Price per Sqft $409
MLS Listing ID 4285093
Style Transitional
Bedrooms 3
Full Baths 3
Half Baths 1
Construction Status Completed
Abv Grd Liv Area 2,758
Year Built 2007
Lot Size 0.560 Acres
Acres 0.56
Lot Dimensions 129'WFx201'x101'RFx219'
Property Sub-Type Single Family Residence
Property Description
Location
State NC
County Catawba
Zoning R-30
Body of Water Lake Norman
Rooms
Basement Daylight, Exterior Entry, Finished, Full, Interior Entry, Walk-Out Access, Walk-Up Access
Main Level Bedrooms 2
Main Level Primary Bedroom
Main Level Bedroom(s)
Main Level Bathroom-Full
Main Level Great Room
Main Level Dining Room
Main Level Kitchen
Main Level Bathroom-Full
Main Level Breakfast
Upper Level Bonus Room
Basement Level Recreation Room
Basement Level Bedroom(s)
Basement Level Bathroom-Full
Basement Level Exercise Room
Main Level Bathroom-Half
Interior
Interior Features Built-in Features, Cable Prewire, Entrance Foyer, Kitchen Island, Open Floorplan, Pantry, Walk-In Closet(s)
Heating Heat Pump
Cooling Ceiling Fan(s), Central Air, Heat Pump
Flooring Tile, Wood
Fireplaces Type Great Room, Propane, Recreation Room
Fireplace true
Appliance Convection Oven, Dishwasher, Disposal, Dryer, Electric Water Heater, Gas Cooktop, Microwave, Plumbed For Ice Maker, Refrigerator with Ice Maker, Washer, Washer/Dryer
Laundry Electric Dryer Hookup, In Basement, Laundry Chute, Laundry Room
Exterior
Exterior Feature Fire Pit, Dock - Floating, In-Ground Irrigation
Garage Spaces 2.0
Community Features Lake Access
Utilities Available Cable Connected, Electricity Connected, Wired Internet Available
Waterfront Description Boat Lift,Boat Slip (Deed),Covered structure,Dock,Personal Watercraft Lift,Pier
View Long Range, Water, Year Round
Roof Type Metal
Street Surface Concrete,Paved
Porch Covered, Deck, Rear Porch, Screened
Garage true
Building
Lot Description Paved, Waterfront
Dwelling Type Site Built
Foundation Basement
Sewer Septic Installed
Water Well
Architectural Style Transitional
Level or Stories 1 Story/F.R.O.G.
Structure Type Hardboard Siding
New Construction false
Construction Status Completed
Schools
Elementary Schools Sherrills Ford
Middle Schools Mill Creek
High Schools Bandys
Others
Senior Community false
Restrictions No Restrictions
Acceptable Financing Cash, Conventional, VA Loan
Listing Terms Cash, Conventional, VA Loan
Special Listing Condition None
Virtual Tour https://tours.markjacobsproductions.com/7012-Locke-Dr



