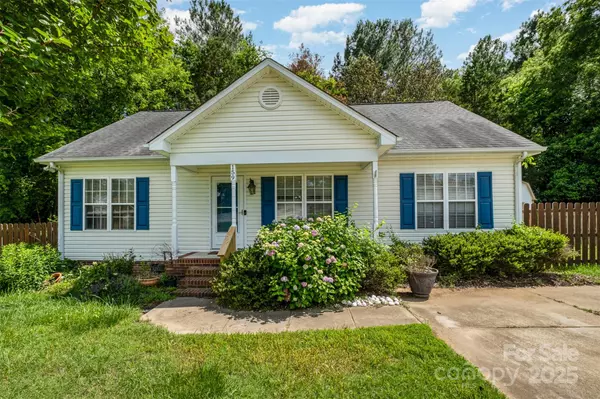159 Pitts School RD NW Concord, NC 28027

UPDATED:
Key Details
Property Type Single Family Home
Sub Type Single Family Residence
Listing Status Active
Purchase Type For Sale
Square Footage 1,234 sqft
Price per Sqft $259
Subdivision Pinecrest
MLS Listing ID 4292062
Bedrooms 3
Full Baths 2
Abv Grd Liv Area 1,234
Year Built 2002
Lot Size 10,890 Sqft
Acres 0.25
Property Sub-Type Single Family Residence
Property Description
Step inside to an open floor plan that connects the living room, dining area, and kitchen, creating a welcoming environment for everyday living and entertaining. The living space is filled with natural light, while the kitchen features a center island, ample cabinetry, and plenty of counter space for preparing meals. Durable hardwood and vinyl flooring add both character and easy maintenance, and neutral finishes allow you to personalize the space to your style.
The primary suite offers a private retreat with a spacious layout, walk-in closet, and full bath. Two additional bedrooms are versatile and can serve as guest rooms, home offices, or creative spaces, with a shared second bathroom providing added convenience.
Outside, the fenced backyard offers privacy and flexibility for gardening, outdoor dining, or simply relaxing. A rear patio extends the living space outdoors, and the quarter-acre lot is both manageable and functional. Off-street parking with a shared driveway provides everyday convenience.
The location is another standout feature, placing you close to shopping, dining, and entertainment at Concord Mills, as well as quick access to Interstate 85 for an easy commute to Charlotte. Recreational destinations including parks, greenways, and Charlotte Motor Speedway are also nearby, ensuring there is always something to enjoy.
Combining comfort, practicality, and location, 159 Pitts School Road NW is a wonderful opportunity for anyone seeking a move-in ready home with lasting value in the Concord market.
Location
State NC
County Cabarrus
Zoning RC
Rooms
Main Level Bedrooms 3
Interior
Interior Features Attic Stairs Pulldown, Kitchen Island, Walk-In Closet(s)
Heating Electric
Cooling Central Air
Flooring Vinyl, Wood
Fireplace false
Appliance Dishwasher, Disposal, Electric Oven, Electric Range, Exhaust Fan, Exhaust Hood, Microwave
Laundry Electric Dryer Hookup, Laundry Room, Main Level, Washer Hookup
Exterior
Exterior Feature Storage
Fence Back Yard, Privacy, Wood
Roof Type Asbestos Shingle
Street Surface Concrete,Paved
Porch Patio, Porch
Garage false
Building
Dwelling Type Site Built
Foundation Crawl Space
Sewer Public Sewer
Water City
Level or Stories One
Structure Type Shingle/Shake,Vinyl
New Construction false
Schools
Elementary Schools Carl A. Furr
Middle Schools Roberta Road
High Schools Jay M. Robinson
Others
Senior Community false
Special Listing Condition None
GET MORE INFORMATION




