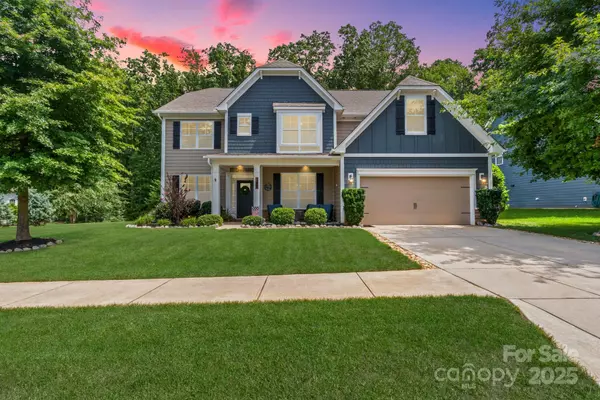142 Canoe Pole LN Mooresville, NC 28117
UPDATED:
Key Details
Property Type Single Family Home
Sub Type Single Family Residence
Listing Status Active
Purchase Type For Sale
Square Footage 3,565 sqft
Price per Sqft $196
Subdivision Lakewalk
MLS Listing ID 4297989
Bedrooms 5
Full Baths 4
HOA Fees $126/mo
HOA Y/N 1
Abv Grd Liv Area 3,565
Year Built 2017
Lot Size 10,454 Sqft
Acres 0.24
Property Sub-Type Single Family Residence
Property Description
The expansive primary suite provides a private retreat, complete with a spacious walk-in closet and garden tub. Upstairs you will find the primary bedroom, three additional bedrooms, and a large bonus room with closet that offers endless possibilities. A custom covered patio creates the ideal setting for outdoor living, overlooking the private wooded backyard.
Thoughtfully updated throughout, this home has been professionally painted, complemented by all new carpet, luxury vinyl plank flooring, and new tile in the laundry room. French patio doors with built-in blinds replace the former slider, while designer light fixtures add elegance to the kitchen, living room, and loft. The exterior has been refreshed with painted shutters and a new front door finish, enhanced landscaping with new shrubs and long-lasting rubber mulch, and professional cleaning including gutter service and full power washing in May 2025.
Set within a vibrant community, residents enjoy access to an inground pool, gazebo, playground, dog park, sidewalks, and paddle sport launch. Ideally located just minutes from Mooresville's shops, dining, and quick access to I-77.
Location
State NC
County Iredell
Zoning TN
Rooms
Main Level Bedrooms 1
Main Level Bedroom(s)
Main Level Bedroom(s)
Main Level Den
Main Level Dining Room
Main Level Office
Main Level Laundry
Main Level Living Room
Main Level Mud
Upper Level Primary Bedroom
Upper Level Bonus Room
Upper Level Flex Space
Upper Level Recreation Room
Interior
Interior Features Attic Stairs Pulldown, Built-in Features, Garden Tub, Kitchen Island, Open Floorplan, Pantry, Walk-In Closet(s), Walk-In Pantry
Heating Heat Pump
Cooling Central Air
Flooring Carpet, Vinyl
Fireplaces Type Family Room
Fireplace true
Appliance Dishwasher, Double Oven, Electric Cooktop
Laundry Laundry Room, Main Level
Exterior
Garage Spaces 2.0
Fence Back Yard
Community Features Clubhouse, Dog Park, Playground, Recreation Area, Sidewalks, Sport Court, Walking Trails
Utilities Available Electricity Connected, Natural Gas
Street Surface Concrete
Porch Covered, Front Porch, Patio, Rear Porch
Garage true
Building
Lot Description Wooded
Dwelling Type Site Built
Foundation Slab
Sewer Public Sewer
Water City
Level or Stories Two
Structure Type Fiber Cement
New Construction false
Schools
Elementary Schools Unspecified
Middle Schools Unspecified
High Schools Unspecified
Others
HOA Name CSI community management
Senior Community false
Restrictions Architectural Review,Subdivision
Acceptable Financing Cash, Conventional, VA Loan
Listing Terms Cash, Conventional, VA Loan
Special Listing Condition None



