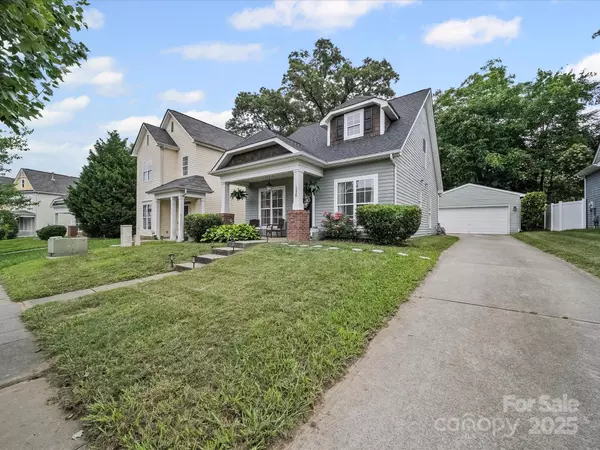1228 Rising Oak DR Charlotte, NC 28206

Open House
Sun Oct 26, 1:00pm - 3:00pm
UPDATED:
Key Details
Property Type Single Family Home
Sub Type Single Family Residence
Listing Status Active
Purchase Type For Sale
Square Footage 1,437 sqft
Price per Sqft $306
Subdivision The Park At Oaklawn
MLS Listing ID 4299867
Style Transitional
Bedrooms 3
Full Baths 2
HOA Fees $8/mo
HOA Y/N 1
Abv Grd Liv Area 1,437
Year Built 2005
Lot Size 4,791 Sqft
Acres 0.11
Property Sub-Type Single Family Residence
Property Description
Welcome home to this charming Craftsman-style retreat perfectly positioned near Camp North End, Uptown Charlotte, and everything the city has to offer. Blending timeless curb appeal with modern updates, this 3-bed, 2-bath home delivers the lifestyle you've been looking for—urban convenience with a touch of neighborhood charm.
Step inside to an inviting open layout where the bright kitchen shines with granite counters, stainless appliances (new in 2023), and durable flooring that ties the living and dining areas together—perfect for entertaining or relaxing after a day in the city.
Upstairs, your private primary suite offers space to unwind with dual walk-in closets, a spa-inspired bath with garden tub and separate shower, plus fresh paint and new LVP flooring (2025). Two additional rooms provide flexibility for guests, a home office, or creative space.
Step outside to your private fenced backyard, complete with a patio ideal for grilling, gatherings, or quiet evenings under the stars. The rare detached 2-car garage adds both storage and functionality.
With major updates including a new roof and HVAC (2024), gutter guards, and easy access to 277, 77, and 85—this move-in-ready home offers effortless living in one of Charlotte's most vibrant locations.
Location
State NC
County Mecklenburg
Zoning N2-B
Rooms
Main Level Bedrooms 2
Main Level Dining Area
Main Level Living Room
Main Level Kitchen
Main Level Bedroom(s)
Main Level Bathroom-Full
Main Level Bedroom(s)
Upper Level Bathroom-Full
Upper Level Primary Bedroom
Main Level Laundry
Interior
Heating Forced Air, Natural Gas
Cooling Central Air
Fireplace false
Appliance Dishwasher, Disposal, Electric Range, Microwave, Plumbed For Ice Maker
Laundry Laundry Closet, Main Level
Exterior
Garage Spaces 2.0
Street Surface Concrete,Paved
Garage true
Building
Dwelling Type Site Built
Foundation Slab
Sewer Public Sewer
Water City
Architectural Style Transitional
Level or Stories One and One Half
Structure Type Fiber Cement
New Construction false
Schools
Elementary Schools Byers
Middle Schools Unspecified
High Schools West Charlotte
Others
HOA Name Cedar Management
Senior Community false
Acceptable Financing Cash, Conventional, FHA, VA Loan
Listing Terms Cash, Conventional, FHA, VA Loan
Special Listing Condition None
GET MORE INFORMATION




