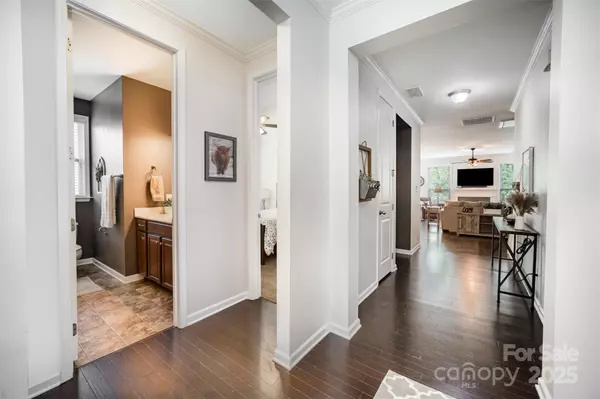14525 Harmonious ST Charlotte, NC 28278

UPDATED:
Key Details
Property Type Single Family Home
Sub Type Single Family Residence
Listing Status Active Under Contract
Purchase Type For Sale
Square Footage 2,200 sqft
Price per Sqft $197
Subdivision Enclave
MLS Listing ID 4306690
Style Transitional
Bedrooms 4
Full Baths 3
HOA Fees $265/Semi-Annually
HOA Y/N 1
Abv Grd Liv Area 2,200
Year Built 2014
Lot Size 7,840 Sqft
Acres 0.18
Lot Dimensions per plat
Property Sub-Type Single Family Residence
Property Description
Step inside this 1.5-story split floor plan featuring 4 spacious bedrooms and 3 full bathrooms. The main level boasts 3 bedrooms and 2 full baths, while the upstairs offers a private 4th bedroom, a full bathroom, and a versatile loft/bonus room—ideal for guests, a home office, or media space.
The gourmet kitchen showcases granite countertops, a large island, hardwood floors, and a custom light fixtures, all seamlessly flowing into the open living areas with 9-foot ceilings on both levels. Dual attic spaces provide abundant storage, while the garage includes a utility sink and 220v power—perfect for workshop needs or EV charging.
This home has been thoughtfully updated with a new roof (2023), fresh paint throughout, and a fenced backyard that's move-in ready. The neighborhood itself is designed for community living, offering sidewalks, a pond, and streetlights.
If you're looking for a stylish, functional, and well-maintained home in a prime location, this property is ready to welcome you!
Location
State NC
County Mecklenburg
Zoning R3
Rooms
Main Level Bedrooms 3
Interior
Interior Features Breakfast Bar, Kitchen Island, Open Floorplan, Pantry, Storage
Heating Forced Air, Natural Gas, Zoned
Cooling Central Air, Zoned
Flooring Carpet, Hardwood
Fireplaces Type Family Room, Gas Log, Gas Vented
Fireplace true
Appliance Dishwasher, Disposal, Gas Cooktop, Gas Water Heater, Microwave, Oven, Refrigerator
Laundry Laundry Room, Main Level
Exterior
Garage Spaces 2.0
Fence Back Yard
Community Features Sidewalks, Street Lights
Roof Type Shingle
Street Surface Concrete,Paved
Porch Covered, Deck, Front Porch
Garage true
Building
Lot Description Sloped
Dwelling Type Site Built
Foundation Slab
Sewer Public Sewer
Water City
Architectural Style Transitional
Level or Stories One and One Half
Structure Type Vinyl
New Construction false
Schools
Elementary Schools River Gate
Middle Schools Southwest
High Schools Palisades
Others
HOA Name Reunion Home Owners Assoc.
Senior Community false
Acceptable Financing Cash, Conventional, FHA, VA Loan
Listing Terms Cash, Conventional, FHA, VA Loan
Special Listing Condition None
Virtual Tour https://listings.nextdoorphotos.com/14525harmoniousstreet
GET MORE INFORMATION




