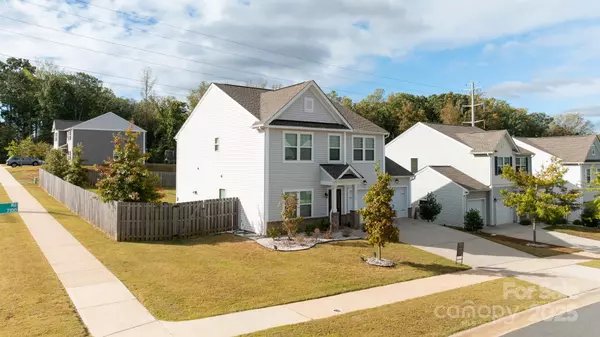7105 Lenton RD Charlotte, NC 28215

Open House
Sat Oct 18, 12:00pm - 2:00pm
Sun Oct 19, 2:00pm - 4:00pm
UPDATED:
Key Details
Property Type Single Family Home
Sub Type Single Family Residence
Listing Status Active
Purchase Type For Sale
Square Footage 2,326 sqft
Price per Sqft $189
Subdivision Brentwood
MLS Listing ID 4312715
Bedrooms 3
Full Baths 2
Half Baths 1
HOA Fees $250/Semi-Annually
HOA Y/N 1
Abv Grd Liv Area 2,326
Year Built 2020
Lot Size 9,321 Sqft
Acres 0.214
Property Sub-Type Single Family Residence
Property Description
Location
State NC
County Mecklenburg
Zoning N1-A
Rooms
Main Level Dining Area
Main Level Office
Main Level Kitchen
Upper Level Flex Space
Main Level Living Room
Main Level Bathroom-Half
Upper Level Laundry
Upper Level Primary Bedroom
Interior
Heating Central
Cooling Central Air
Fireplace false
Appliance Convection Oven, Dishwasher, Disposal, Microwave, Refrigerator with Ice Maker, Self Cleaning Oven, Washer/Dryer
Laundry Laundry Room, Upper Level
Exterior
Exterior Feature Fire Pit
Garage Spaces 2.0
Fence Back Yard, Wood
Street Surface Concrete,Paved
Garage true
Building
Dwelling Type Site Built
Foundation Slab
Sewer Public Sewer
Water City
Level or Stories Two
Structure Type Vinyl
New Construction false
Schools
Elementary Schools Reedy Creek
Middle Schools Northridge
High Schools Rocky River
Others
HOA Name Superior Association Management
Senior Community false
Acceptable Financing Cash, Conventional, FHA, VA Loan
Listing Terms Cash, Conventional, FHA, VA Loan
Special Listing Condition None
GET MORE INFORMATION




