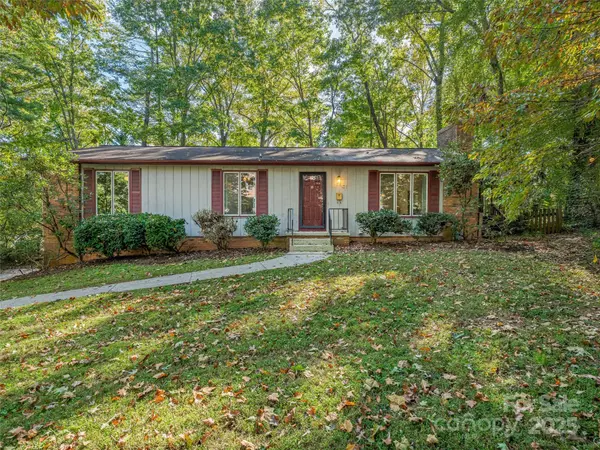31 Shorewood DR Asheville, NC 28804

UPDATED:
Key Details
Property Type Single Family Home
Sub Type Single Family Residence
Listing Status Active
Purchase Type For Sale
Square Footage 1,659 sqft
Price per Sqft $313
Subdivision Lakeview Estates
MLS Listing ID 4313215
Style Ranch
Bedrooms 3
Full Baths 2
Abv Grd Liv Area 1,431
Year Built 1980
Lot Size 0.760 Acres
Acres 0.76
Property Sub-Type Single Family Residence
Property Description
Location
State NC
County Buncombe
Zoning RS4
Rooms
Basement Basement Garage Door, Basement Shop, Exterior Entry, Interior Entry, Walk-Out Access, Walk-Up Access
Main Level Bedrooms 3
Main Level Living Room
Main Level Primary Bedroom
Main Level Kitchen
Main Level Bedroom(s)
Interior
Interior Features Built-in Features, Entrance Foyer
Heating Central, Forced Air, Heat Pump, Natural Gas, Space Heater
Cooling Attic Fan, Ceiling Fan(s), Heat Pump
Flooring Carpet, Linoleum, Tile
Fireplaces Type Gas Unvented, Living Room, Porch, Wood Burning
Fireplace true
Appliance Dishwasher, Electric Oven, Exhaust Hood, Freezer, Refrigerator
Laundry Electric Dryer Hookup, In Basement, Washer Hookup
Exterior
Garage Spaces 1.0
Fence Back Yard, Fenced, Wood
Utilities Available Cable Available, Electricity Connected, Natural Gas
Street Surface Concrete,Paved
Porch Deck, Rear Porch
Garage true
Building
Lot Description Cleared, Green Area, Level, Wooded
Dwelling Type Site Built
Foundation Basement
Sewer Public Sewer
Water City
Architectural Style Ranch
Level or Stories One
Structure Type Brick Partial,Wood
New Construction false
Schools
Elementary Schools Ira B. Jones
Middle Schools Asheville
High Schools Asheville
Others
Senior Community false
Acceptable Financing Cash, Conventional
Horse Property None
Listing Terms Cash, Conventional
Special Listing Condition None
Virtual Tour https://singlepointmedia.hd.pics/31-Shorewood-Dr
GET MORE INFORMATION




