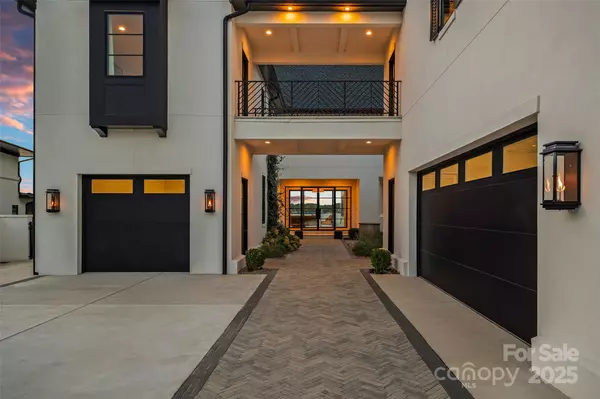17811 Largo PL Cornelius, NC 28031

UPDATED:
Key Details
Property Type Single Family Home
Sub Type Single Family Residence
Listing Status Active
Purchase Type For Sale
Square Footage 6,449 sqft
Price per Sqft $1,015
MLS Listing ID 4305488
Style Modern
Bedrooms 5
Full Baths 5
Half Baths 3
Construction Status Completed
Abv Grd Liv Area 6,449
Year Built 2021
Lot Size 0.510 Acres
Acres 0.51
Property Sub-Type Single Family Residence
Property Description
Location
State NC
County Mecklenburg
Zoning GR
Body of Water Lake Norman
Rooms
Guest Accommodations Exterior Connected,Interior Connected,Room w/ Private Bath,Separate Entrance,Separate Living Quarters
Main Level Bedrooms 1
Main Level Dining Area
Main Level Primary Bedroom
Main Level Office
Main Level Living Room
Main Level Bathroom-Full
Main Level Wine Cellar
Main Level Study
Main Level Bathroom-Half
Main Level Bathroom-Half
Upper Level Bathroom-Half
Upper Level Loft
Upper Level Flex Space
Upper Level Laundry
Main Level Kitchen
Upper Level Bedroom(s)
Upper Level Bedroom(s)
Upper Level Bathroom-Full
Upper Level Bedroom(s)
Upper Level Bathroom-Full
Upper Level Bathroom-Full
2nd Living Quarters Level 2nd Living Quarters
2nd Living Quarters Level Bedroom(s)
2nd Living Quarters Level Bathroom-Full
Interior
Interior Features Breakfast Bar, Built-in Features, Drop Zone, Entrance Foyer, Garden Tub, Kitchen Island, Open Floorplan, Pantry, Storage, Walk-In Closet(s), Walk-In Pantry, Wet Bar
Heating Natural Gas, Zoned
Cooling Central Air, Zoned
Flooring Tile, Wood
Fireplaces Type Gas, Living Room, Porch
Fireplace true
Appliance Bar Fridge, Dishwasher, Disposal, Double Oven, Exhaust Hood, Gas Range, Microwave, Refrigerator with Ice Maker, Wine Refrigerator
Laundry Laundry Room, Main Level, Multiple Locations, Sink, Upper Level
Exterior
Exterior Feature Gas Grill, In-Ground Irrigation, Outdoor Kitchen
Garage Spaces 3.0
Fence Back Yard
Pool Heated, In Ground, Outdoor Pool, Pool/Spa Combo, Salt Water
Waterfront Description Dock,Personal Watercraft Lift,Retaining Wall
View Long Range, Water, Year Round
Street Surface Concrete,Paved
Porch Covered, Front Porch, Patio
Garage true
Building
Lot Description Views, Waterfront
Dwelling Type Site Built
Foundation Crawl Space
Builder Name Plattner Custom Builders
Sewer Public Sewer
Water City
Architectural Style Modern
Level or Stories Two
Structure Type Hard Stucco
New Construction false
Construction Status Completed
Schools
Elementary Schools J.V. Washam
Middle Schools Bailey
High Schools William Amos Hough
Others
Senior Community false
Acceptable Financing Cash, Conventional
Listing Terms Cash, Conventional
Special Listing Condition None
Virtual Tour https://patrick-hood-photography.aryeo.com/videos/019938f5-fa9d-700c-8359-ab4db191c448
GET MORE INFORMATION




