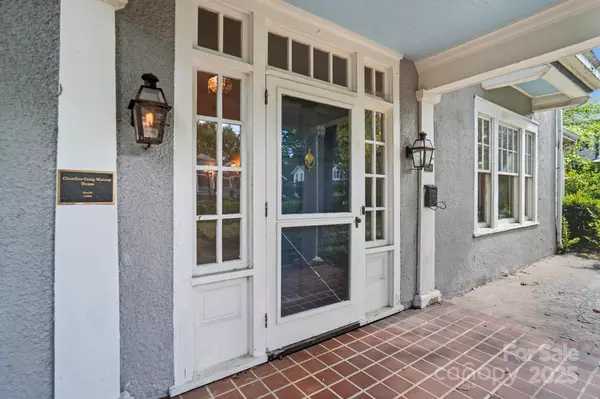504 S York ST Gastonia, NC 28052

UPDATED:
Key Details
Property Type Single Family Home
Sub Type Single Family Residence
Listing Status Active
Purchase Type For Sale
Square Footage 4,933 sqft
Price per Sqft $101
Subdivision Historic District
MLS Listing ID 4313716
Bedrooms 5
Full Baths 4
Abv Grd Liv Area 4,463
Year Built 1926
Lot Size 0.450 Acres
Acres 0.45
Property Sub-Type Single Family Residence
Property Description
Inside, you'll find sun-drenched living spaces, including three inviting sunrooms perfect for relaxing, entertaining, or enjoying your morning coffee. The expansive open kitchen is a chef's dream, featuring a commercial-grade oven, ample counter space, and room to gather.
Each of the four full bathrooms has its own unique charm, and the generously sized bedrooms provide comfort and flexibility for any lifestyle. With tons of natural light throughout and original historic details preserved, this home is truly one-of-a-kind.
Enjoy a private two-car garage tucked in rear of the home, providing convenience without sacrificing curb appeal.
Whether you're looking for a forever home or a unique property with rich history, this downtown gem offers the perfect blend of charm, space, and location.
Don't miss your chance to own a piece of Gastonia's history!
Location
State NC
County Gaston
Zoning R2
Rooms
Basement Unfinished
Main Level Bedrooms 1
Upper Level Primary Bedroom
Upper Level Bedroom(s)
Upper Level Bedroom(s)
Main Level Bedroom(s)
Upper Level Bedroom(s)
Interior
Heating Forced Air, Heat Pump
Cooling Central Air
Fireplaces Type Wood Burning
Fireplace true
Appliance Dishwasher, Disposal, Double Oven, Gas Range, Refrigerator
Laundry Electric Dryer Hookup, Washer Hookup
Exterior
Garage Spaces 2.0
Street Surface Gravel,Paved
Garage true
Building
Dwelling Type Site Built
Foundation Basement
Sewer Public Sewer
Water City
Level or Stories Two
Structure Type Hard Stucco,Wood
New Construction false
Schools
Elementary Schools Sherwood
Middle Schools Yorkchester
High Schools Hunter Huss
Others
Senior Community false
Acceptable Financing Cash, Conventional
Listing Terms Cash, Conventional
Special Listing Condition None
GET MORE INFORMATION




