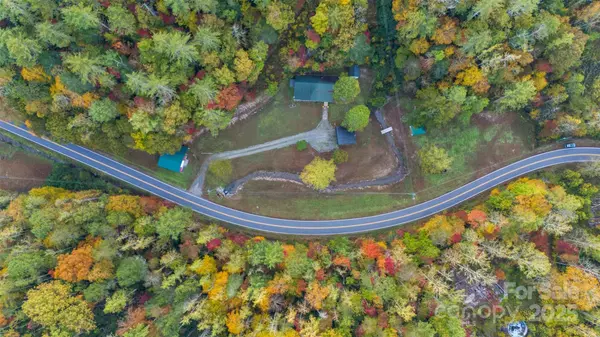4203 Kirby Mountain RD Lenoir, NC 28645

UPDATED:
Key Details
Property Type Single Family Home
Sub Type Single Family Residence
Listing Status Active
Purchase Type For Sale
Square Footage 1,596 sqft
Price per Sqft $250
MLS Listing ID 4313829
Style Ranch
Bedrooms 2
Full Baths 2
Half Baths 1
Abv Grd Liv Area 1,596
Year Built 2011
Lot Size 8.310 Acres
Acres 8.31
Property Sub-Type Single Family Residence
Property Description
Home Details: Rocking Chair Front Porch, Dining Area, Kitchen w/beautiful granite countertop & pantry, Primary suite with Tile shower & soaking tub, 2nd bedroom/split bedroom floor plan for privacy, 2nd Full Bath with Tile Shower, Living Room w/wood stove for additional heat, Laundry Room w/storage, unfinished Mudroom w/1/2 bath offers storage space & interior/exterior access.
Water heater: electric water heater currently in use.
Additional Rinnai Instant Water Heater installed in mudroom has not been hooked up to propane.
Parking/Storage/Picnic Area: 2 car detached carport, detached metal garage w/interior lighting & high ceiling is suitable for RV storage, tractor shed on side of garage, storage shed, Covered picnic area, spacious driveway.
Property: approx. 8.31 acres (3 parcels) with creek.
Access to possible building site up the mountain: Path and building site have grown up so proper hiking clothing and shoes required to walk the land up the mountain.
See floodplain map attached in photos. Part of property at creek is in a 100 year floodplain. Listing is three parcel totaling approx 8.31 acres- plat and GIS acreage differ slightly. Half-bath/mud room/storage is unfinished space/not included in total heated square footage.
3 parcels-10-2W134-1C ,10 2W134-1, 10 2W134 2C (see Caldwell County GIS mapping.
Make your appointment today to view this beautiful home and mountain property.
Location
State NC
County Caldwell
Zoning RA-20
Rooms
Main Level Bedrooms 2
Main Level Bedroom(s)
Main Level Primary Bedroom
Main Level Bathroom-Full
Main Level Bathroom-Full
Main Level Kitchen
Main Level Bathroom-Half
Main Level Dining Area
Main Level Living Room
Main Level Laundry
Main Level Mud
Interior
Heating Heat Pump
Cooling Central Air
Flooring Tile, Wood
Fireplace false
Appliance Dishwasher, Dryer, Electric Range, Microwave, Refrigerator, Washer
Laundry Mud Room, Inside, Main Level
Exterior
Garage Spaces 2.0
Carport Spaces 2
View Water, Year Round
Street Surface Dirt,Gravel,Paved
Porch Covered, Front Porch
Garage true
Building
Lot Description Cleared, Flood Plain/Bottom Land, Private, Creek/Stream, Wooded, Views
Dwelling Type Site Built
Foundation Crawl Space
Sewer Septic Installed
Water Well
Architectural Style Ranch
Level or Stories One
Structure Type Vinyl
New Construction false
Schools
Elementary Schools Collettsville
Middle Schools Unspecified
High Schools West Caldwell
Others
Senior Community false
Special Listing Condition None
GET MORE INFORMATION




