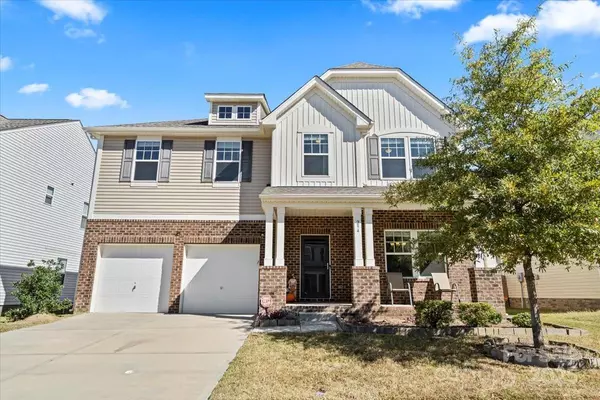294 Bellingrath BLVD Rock Hill, SC 29730

UPDATED:
Key Details
Property Type Single Family Home
Sub Type Single Family Residence
Listing Status Active
Purchase Type For Sale
Square Footage 3,174 sqft
Price per Sqft $157
Subdivision Roddey Park
MLS Listing ID 4314532
Bedrooms 5
Full Baths 2
Half Baths 1
Construction Status Completed
HOA Fees $385/ann
HOA Y/N 1
Abv Grd Liv Area 3,174
Year Built 2017
Lot Size 8,712 Sqft
Acres 0.2
Property Sub-Type Single Family Residence
Property Description
Upstairs, the primary suite provides a quiet retreat with a spacious layout and walk-in closet. Four additional bedrooms and a flexible bonus room offer ample space for family, work, or guests. Step outside to a fully fenced backyard and covered patio — ideal for entertaining or relaxing in privacy.
Conveniently located near shopping, dining, parks, and major highways, this home offers the perfect blend of space, comfort, and modern living in one of Rock Hill's most desirable neighborhoods.
Location
State SC
County York
Zoning PUD
Rooms
Main Level Bedrooms 1
Interior
Interior Features Drop Zone, Entrance Foyer, Kitchen Island, Open Floorplan, Storage, Walk-In Closet(s), Walk-In Pantry
Heating Electric
Cooling Ceiling Fan(s), Electric
Flooring Carpet, Laminate
Fireplace false
Appliance Dishwasher, Disposal, Electric Cooktop, Microwave, Oven, Refrigerator, Washer/Dryer
Laundry Laundry Room, Upper Level
Exterior
Exterior Feature Fire Pit
Garage Spaces 2.0
Fence Back Yard, Fenced, Front Yard, Privacy
Community Features Playground, Sidewalks, Street Lights
Street Surface Concrete,Paved
Porch Covered, Front Porch, Patio, Porch
Garage true
Building
Lot Description Level
Dwelling Type Site Built
Foundation Slab
Sewer Public Sewer
Water City
Level or Stories Two
Structure Type Brick Partial,Vinyl
New Construction false
Construction Status Completed
Schools
Elementary Schools Unspecified
Middle Schools Unspecified
High Schools Unspecified
Others
HOA Name Association Management Service
Senior Community false
Acceptable Financing Cash, Conventional, FHA, VA Loan
Listing Terms Cash, Conventional, FHA, VA Loan
Special Listing Condition None
GET MORE INFORMATION




