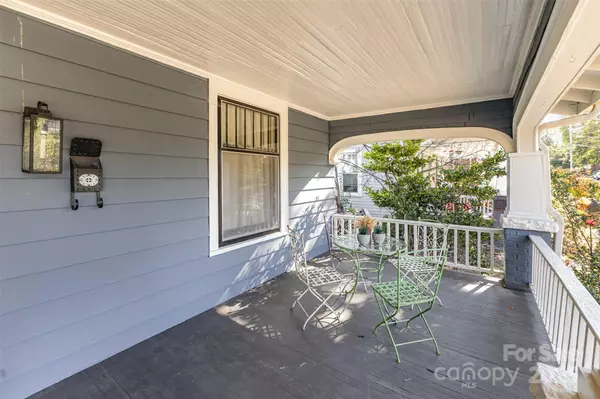430 Maupin AVE Salisbury, NC 28144

UPDATED:
Key Details
Property Type Single Family Home
Sub Type Single Family Residence
Listing Status Active
Purchase Type For Sale
Square Footage 2,511 sqft
Price per Sqft $179
Subdivision Fulton Heights
MLS Listing ID 4315828
Bedrooms 3
Full Baths 2
Half Baths 1
Abv Grd Liv Area 2,511
Year Built 1923
Lot Size 8,712 Sqft
Acres 0.2
Property Sub-Type Single Family Residence
Property Description
Just minutes from downtown Salisbury.
Location
State NC
County Rowan
Zoning HR
Rooms
Main Level Bedrooms 1
Main Level Primary Bedroom
Main Level Bathroom-Full
Main Level Kitchen
Main Level Dining Room
Upper Level Bedroom(s)
Main Level Living Room
Upper Level Bedroom(s)
Main Level Office
Main Level Laundry
Main Level Bathroom-Half
Upper Level Bedroom(s)
Interior
Interior Features Breakfast Bar, Built-in Features, Kitchen Island, Pantry, Walk-In Closet(s)
Heating Central, Electric, Heat Pump, Natural Gas
Cooling Ceiling Fan(s), Central Air, Electric, Heat Pump
Flooring Carpet, Tile, Wood
Fireplaces Type Den, Living Room, Primary Bedroom, Wood Burning
Fireplace true
Appliance Dishwasher, Gas Range, Gas Water Heater, Plumbed For Ice Maker, Refrigerator
Laundry Electric Dryer Hookup, In Hall, Laundry Room, Main Level, Washer Hookup
Exterior
Fence Back Yard, Fenced
Roof Type Architectural Shingle
Street Surface Dirt,Gravel,Paved
Porch Covered, Deck, Front Porch
Garage false
Building
Lot Description Corner Lot
Dwelling Type Site Built
Foundation Crawl Space
Sewer Public Sewer
Water City
Level or Stories Two
Structure Type Aluminum,Brick Partial,Hardboard Siding
New Construction false
Schools
Elementary Schools Unspecified
Middle Schools Unspecified
High Schools Unspecified
Others
Senior Community false
Acceptable Financing Cash, Conventional
Listing Terms Cash, Conventional
Special Listing Condition None
GET MORE INFORMATION




