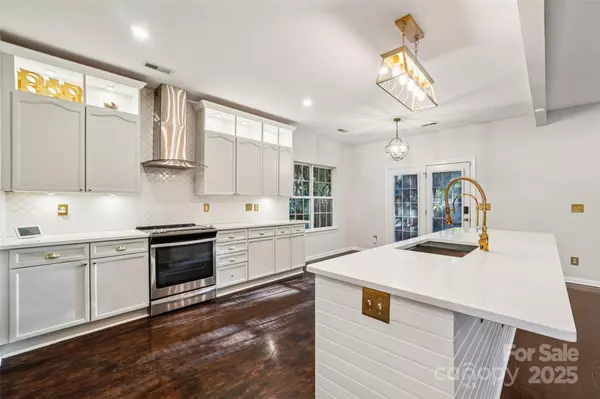8418 Bampton DR Concord, NC 28027

UPDATED:
Key Details
Property Type Single Family Home
Sub Type Single Family Residence
Listing Status Active
Purchase Type For Sale
Square Footage 2,660 sqft
Price per Sqft $177
Subdivision Poplar Woods
MLS Listing ID 4318330
Bedrooms 4
Full Baths 2
Half Baths 1
HOA Fees $290/Semi-Annually
HOA Y/N 1
Abv Grd Liv Area 2,660
Year Built 1998
Lot Size 0.260 Acres
Acres 0.26
Property Sub-Type Single Family Residence
Property Description
Location
State NC
County Cabarrus
Zoning HDR-SU
Rooms
Main Level Bedrooms 1
Main Level Bathroom-Half
Main Level Primary Bedroom
Main Level Bathroom-Full
Main Level Kitchen
Main Level Living Room
Main Level Dining Room
Main Level Laundry
Upper Level Bedroom(s)
Upper Level Bathroom-Full
Upper Level Bonus Room
Interior
Heating Forced Air, Natural Gas, Zoned
Cooling Central Air, Zoned
Fireplaces Type Gas Log, Great Room
Fireplace true
Appliance Dishwasher, Disposal, Electric Range, Microwave
Laundry Laundry Room, Sink
Exterior
Garage Spaces 2.0
Street Surface Concrete,Paved
Garage true
Building
Dwelling Type Site Built
Foundation Slab
Sewer Public Sewer
Water City
Level or Stories Two
Structure Type Brick Partial,Vinyl
New Construction false
Schools
Elementary Schools W.R. Odell
Middle Schools Harris Road
High Schools Cox Mill
Others
HOA Name Alluvia HOA Management
Senior Community false
Special Listing Condition None
GET MORE INFORMATION




