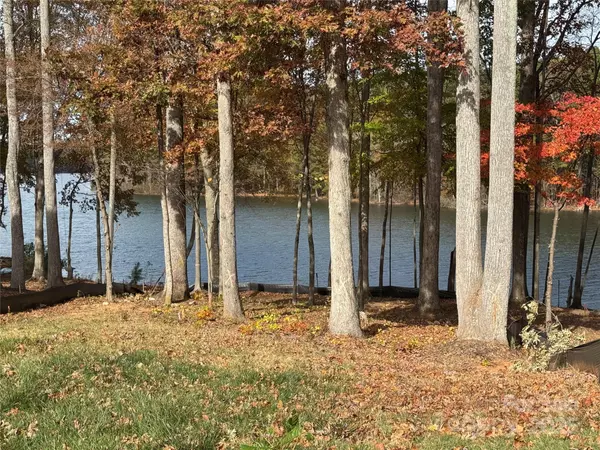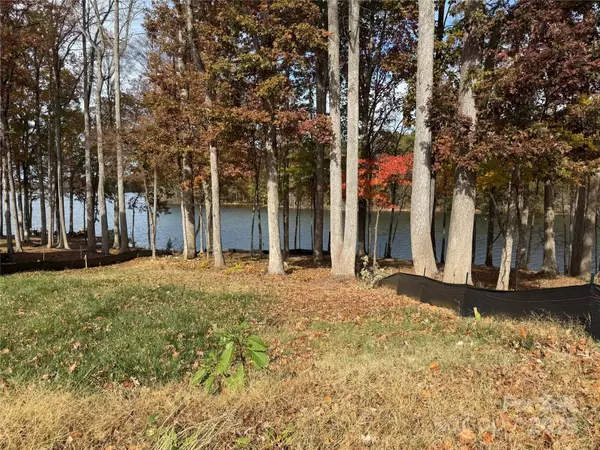1207 Portofino PL Davidson, NC 28036

UPDATED:
Key Details
Property Type Single Family Home
Sub Type Single Family Residence
Listing Status Active
Purchase Type For Sale
Square Footage 5,288 sqft
Price per Sqft $510
Subdivision Davidson Bay
MLS Listing ID 4320186
Style Transitional
Bedrooms 5
Full Baths 4
Half Baths 2
Construction Status Proposed
HOA Fees $2,900/ann
HOA Y/N 1
Abv Grd Liv Area 3,658
Lot Size 8,712 Sqft
Acres 0.2
Lot Dimensions 62x148x111x84
Property Sub-Type Single Family Residence
Property Description
Location
State NC
County Mecklenburg
Zoning VI
Body of Water Lake Davidson
Rooms
Basement Exterior Entry, Finished, Walk-Out Access
Primary Bedroom Level Upper
Interior
Interior Features Breakfast Bar, Built-in Features, Drop Zone, Elevator, Entrance Foyer, Kitchen Island, Pantry, Walk-In Closet(s)
Heating Natural Gas
Cooling Central Air
Fireplaces Type Great Room
Fireplace true
Appliance Dishwasher
Laundry Laundry Room, Multiple Locations, Upper Level
Exterior
Garage Spaces 2.0
Waterfront Description Beach - Private
View Water
Roof Type Architectural Shingle
Street Surface Concrete,Paved
Porch Deck, Front Porch, Patio, Side Porch
Garage true
Building
Lot Description Waterfront
Dwelling Type Site Built
Foundation Basement
Builder Name Tower Inc.
Sewer Public Sewer
Water City
Architectural Style Transitional
Level or Stories Two
Structure Type Hard Stucco
New Construction true
Construction Status Proposed
Schools
Elementary Schools Davidson
Middle Schools Bailey
High Schools William Amos Hough
Others
HOA Name Eric Stephens
Senior Community false
Restrictions Architectural Review,Manufactured Home Allowed,Manufactured Home Not Allowed
Acceptable Financing Cash, Construction Perm Loan
Listing Terms Cash, Construction Perm Loan
Special Listing Condition None
GET MORE INFORMATION




