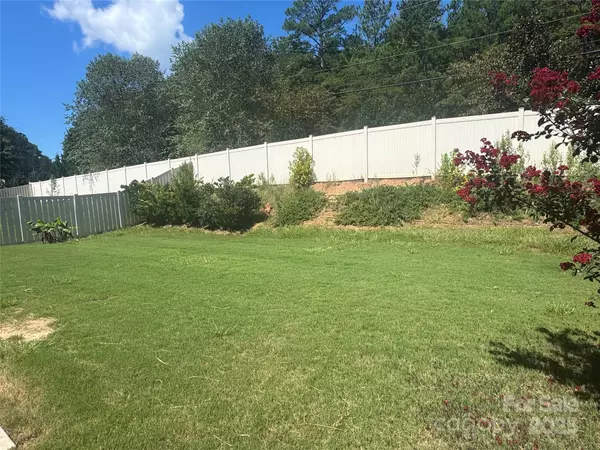For more information regarding the value of a property, please contact us for a free consultation.
15213 Red Canoe WAY Charlotte, NC 28278
Want to know what your home might be worth? Contact us for a FREE valuation!

Our team is ready to help you sell your home for the highest possible price ASAP
Key Details
Sold Price $515,000
Property Type Single Family Home
Sub Type Single Family Residence
Listing Status Sold
Purchase Type For Sale
Square Footage 2,901 sqft
Price per Sqft $177
Subdivision Ridgewater
MLS Listing ID 4276858
Sold Date 09/30/25
Bedrooms 4
Full Baths 2
Half Baths 1
Construction Status Completed
HOA Fees $86/qua
HOA Y/N 1
Abv Grd Liv Area 2,901
Year Built 2019
Lot Size 6,969 Sqft
Acres 0.16
Property Sub-Type Single Family Residence
Property Description
Double front porches greet you as you drive up to this well maintained home located in Ridgewater just minutes to Lake Wylie! Upon entering you will find a foyer with an adjacent formal dining room & study w/ french doors, a gourmet kitchen featuring granite counters, walk-in pantry, & stainless appliances that opens to the breakfast & family rooms. A drop zone is also conveniently located on the first floor adjacent to the 2-car garage. The second floor features a generous size owner's suite, private bath with garden tub, separate shower & walk-in closet, laundry room, a huge loft area that opens to the second level balcony, three additional bedrooms & a full bathroom. Enjoying the outdoors is easy from the patio that overlooks the fenced back yard or the community amenities that include an outdoor pool, cabana & playground. Find everything you need with shopping, entertainment & restaurants at Rivergate shopping center & nearby access to Lake Wylie to enjoy fun on the water.
Location
State NC
County Mecklenburg
Zoning N1-C
Rooms
Guest Accommodations None
Interior
Interior Features Attic Stairs Pulldown, Breakfast Bar, Garden Tub, Open Floorplan, Pantry, Walk-In Closet(s), Walk-In Pantry
Heating Central, Forced Air, Natural Gas
Cooling Central Air
Flooring Carpet, Tile, Vinyl
Fireplaces Type Gas, Gas Log, Living Room
Fireplace true
Appliance Dishwasher, Disposal, Double Oven, Dryer, Gas Cooktop, Gas Range, Microwave, Refrigerator, Washer, Washer/Dryer
Laundry Laundry Room
Exterior
Garage Spaces 2.0
Fence Back Yard, Fenced, Privacy
Community Features Outdoor Pool, Playground, Sidewalks, Street Lights
Utilities Available Electricity Connected, Natural Gas
Waterfront Description None
Roof Type Shingle
Street Surface Concrete,Paved
Porch Covered, Front Porch, Patio
Garage true
Building
Lot Description Private
Foundation Slab
Builder Name Mattamy
Sewer Public Sewer, Other - See Remarks
Water City
Level or Stories Two
Structure Type Stone Veneer,Vinyl
New Construction false
Construction Status Completed
Schools
Elementary Schools Palisades Park
Middle Schools Southwest
High Schools Palisades
Others
HOA Name Kuester Management
Senior Community false
Restrictions No Representation
Acceptable Financing Cash, Conventional, FHA, VA Loan
Horse Property None
Listing Terms Cash, Conventional, FHA, VA Loan
Special Listing Condition None
Read Less
© 2025 Listings courtesy of Canopy MLS as distributed by MLS GRID. All Rights Reserved.
Bought with Brad Czecholinski • SGR Realty
GET MORE INFORMATION




