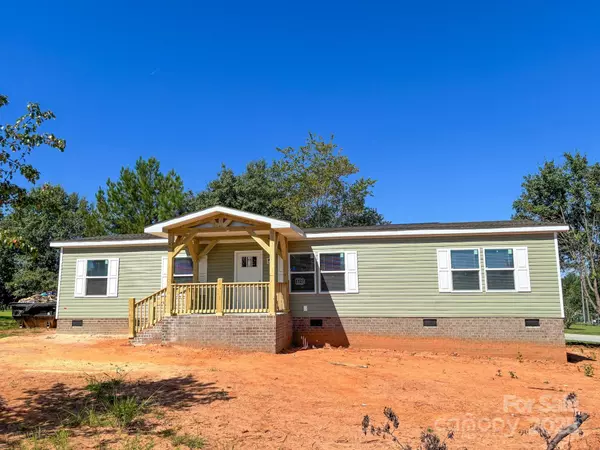For more information regarding the value of a property, please contact us for a free consultation.
2127 Quarter Crest DR Newton, NC 28658
Want to know what your home might be worth? Contact us for a FREE valuation!

Our team is ready to help you sell your home for the highest possible price ASAP
Key Details
Sold Price $255,000
Property Type Single Family Home
Sub Type Single Family Residence
Listing Status Sold
Purchase Type For Sale
Square Footage 1,503 sqft
Price per Sqft $169
Subdivision Sterling Ridge
MLS Listing ID 4297415
Sold Date 10/10/25
Style Ranch
Bedrooms 3
Full Baths 2
Construction Status Under Construction
Abv Grd Liv Area 1,503
Year Built 2025
Lot Size 0.400 Acres
Acres 0.4
Lot Dimensions 0.40 Acre
Property Sub-Type Single Family Residence
Property Description
BRAND NEW 2025 three bedroom, two bathroom Clayton home offers 1,500 HSF and is situated on a cleared, corner lot inside Newton city limits with City of Newton utilities. Features include charming post and beam covered front porch, brick foundation, low maintenance vinyl siding, paved parking area, mature trees for privacy! Inside, the open floor plan offers LVP flooring, living room opening into the kitchen, which features all appliances, center island, stainless appliances and adjoining dining area. The split bedroom layout offers two bedrooms sharing a full bath on one end, with a private primary suite with huge walk-in closet and full bath on the opposite end of the house. Large utility/mud/laundry room.
Location
State NC
County Catawba
Zoning R-20A
Rooms
Main Level Bedrooms 3
Interior
Interior Features Breakfast Bar, Kitchen Island, Open Floorplan, Split Bedroom, Walk-In Closet(s)
Heating Heat Pump
Cooling Heat Pump
Flooring Vinyl
Fireplace false
Appliance Dishwasher, Electric Range, Microwave, Refrigerator
Laundry Laundry Room, Main Level
Exterior
Utilities Available Electricity Connected
Roof Type Shingle
Street Surface Asphalt,Paved
Porch Covered, Front Porch
Garage false
Building
Lot Description Cleared, Corner Lot, Level
Foundation Crawl Space
Builder Name Clayton Homes
Sewer Septic Installed
Water County Water
Architectural Style Ranch
Level or Stories One
Structure Type Vinyl
New Construction true
Construction Status Under Construction
Schools
Elementary Schools Maiden
Middle Schools Maiden
High Schools Maiden
Others
Senior Community false
Restrictions Subdivision
Special Listing Condition None
Read Less
© 2025 Listings courtesy of Canopy MLS as distributed by MLS GRID. All Rights Reserved.
Bought with Jake Heyl • Realty Executives of Hickory
GET MORE INFORMATION




