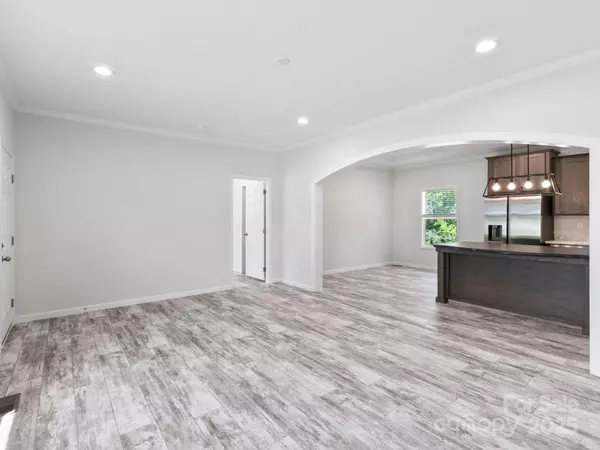For more information regarding the value of a property, please contact us for a free consultation.
208 Walnut Branch RD Weaverville, NC 28787
Want to know what your home might be worth? Contact us for a FREE valuation!

Our team is ready to help you sell your home for the highest possible price ASAP
Key Details
Sold Price $374,900
Property Type Single Family Home
Sub Type Single Family Residence
Listing Status Sold
Purchase Type For Sale
Square Footage 1,500 sqft
Price per Sqft $249
Subdivision Wilson Estates
MLS Listing ID 4272561
Sold Date 10/21/25
Bedrooms 3
Full Baths 2
Construction Status Completed
HOA Fees $8/ann
HOA Y/N 1
Abv Grd Liv Area 1,500
Year Built 2024
Lot Size 0.730 Acres
Acres 0.73
Property Sub-Type Single Family Residence
Property Description
Brand new home with mountain views! This 3BD/2BA residence blends peaceful living with quick access to all that Weaverville and Asheville have to offer. Step inside to a bright, open layout where the spacious living room flows into the dining area and modern kitchen featuring an island, brand-new appliances, generous counters, and ample cabinets. The split-bedroom design offers privacy, with a large primary suite boasting a walk-in closet and private bath. A roomy laundry/mudroom adds convenience, while the back deck invites you to relax and take in the mountain scenery. The level backyard is ideal for outdoor enjoyment, gardening, or pets, and the property's location in a newer neighborhood offers a wonderful balance of community and convenience. The gravel road is Road Bonded, making it firmer and more resistant to wear than a normal gravel road or drive. Just minutes to shops, dining, and everyday needs, less than 10 miles to downtown Weaverville, and only ~20 minutes to downtown Asheville. Potential income-producing opportunity and neighboring property also available (MLS# 4271269). The gravel road is Road Bonded, making it firmer and more resistant to wear than a normal gravel road or drive.
Location
State NC
County Buncombe
Zoning OU
Rooms
Main Level Bedrooms 3
Interior
Interior Features Breakfast Bar, Built-in Features, Kitchen Island, Open Floorplan, Split Bedroom, Walk-In Closet(s)
Heating Heat Pump
Cooling Electric, Heat Pump
Flooring Vinyl
Fireplace false
Appliance Dishwasher, Electric Cooktop, Electric Oven, Electric Water Heater, Refrigerator
Laundry Laundry Room, Main Level, Sink
Exterior
View Long Range
Roof Type Architectural Shingle
Street Surface Gravel
Porch Covered, Deck, Front Porch
Garage false
Building
Lot Description Green Area, Level
Foundation Crawl Space
Builder Name CHM Homes, Inc.
Sewer Septic Installed
Water Well
Level or Stories One
Structure Type Vinyl
New Construction true
Construction Status Completed
Schools
Elementary Schools North Buncombe/N. Windy Ridge
Middle Schools North Buncombe
High Schools North Buncombe
Others
HOA Name Wilson Estates POA
Senior Community false
Restrictions Short Term Rental Allowed,Subdivision
Acceptable Financing Cash, Conventional, FHA, VA Loan
Listing Terms Cash, Conventional, FHA, VA Loan
Special Listing Condition None
Read Less
© 2025 Listings courtesy of Canopy MLS as distributed by MLS GRID. All Rights Reserved.
Bought with Meaghan Austin • Howard Hanna Beverly-Hanks Fletcher
GET MORE INFORMATION




